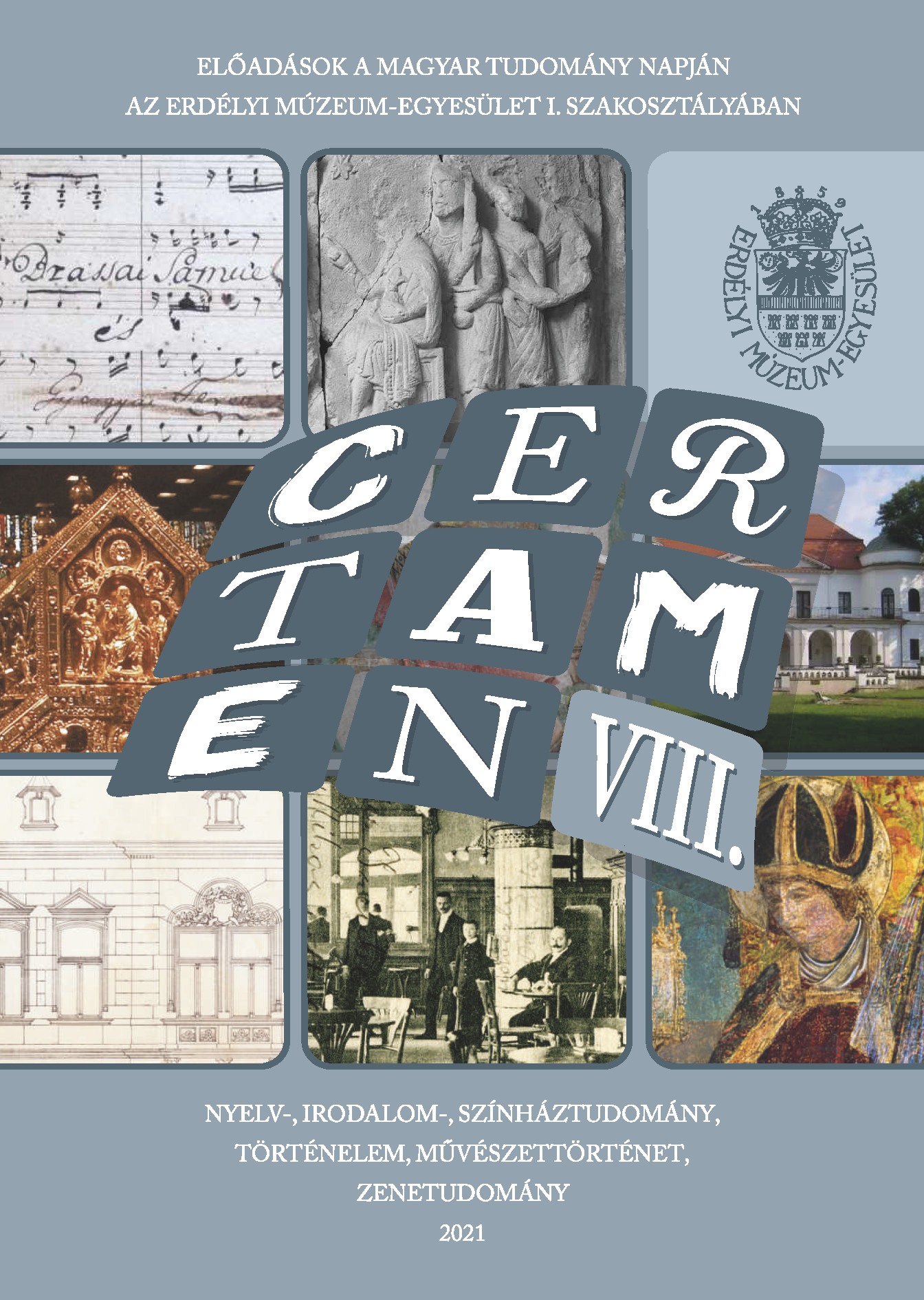A kolozsvári Farkas utcai református templom boltozatai
The Three Vaults of the Reformed Church on “Farkas Street” in Cluj
Author(s): Balázs SzőkeSubject(s): History of Art
Published by: Erdélyi Múzeum-Egyesület
Keywords: net vault; cell vault; Hungarian Gothic; Baltic Gothic; computer drawing reconstruction; digital surveying; Cluj stone-carving workshop;
Summary/Abstract: The so-called church on Farkas Street (Mihail Kogălniceanu) of Cluj-Napoca is the center of the (city’s) Hungarian Calvinist reformed community, and it is the most important building of the Reformed Diocese of Transylvania. The church was built for the observant Franciscans between 1490 and 1503. The founding of the monastery was connected with King Matthias Hunyadi (1486). The vault of the sanctuary has remained in its original condition. In the 17th century, the vault was renovated to a lesser extent. The combined application of two masonry techniques could have been observed on the cap surfaces of the sanctuary vault. In the attic there were visible the structural elements used for the leveling of the vault’s nodes. The first vault of the nave was destroyed in 1603 during a religious conflict in the town. The rib launches of the demolished late Gothic vault were identified during the restoration works in 2015, and some of its vault nodes and ribs had been found during other works in the past. Based on these data, a theoretical reconstruction of the former vault can be made by using computer methods. The former vault has got some analogies in Transylvania. This complex type of late Gothic net vault occurs exclusively in churches in Transylvania. There are such vaults in the churches of: Nou, Valea Viilor, Cincu, Cloașterf, Dacia, Biertan. The only structurally similar analogy is in the Reformed Church in Nyírbátor (north-eastern Hungary). The workshop has got several works in Transylvania, which still exist today. Although these are not exactly the same type, but the basic design is similar to that of the nave vault of the “Church on Farkas Street”. Several smaller-scale replicas of the vault were built with a brickribbed structure. According to the order of George I. Rákóczi (Prince of Transylvania from 1630 until 1648), the destroyed vault was replaced. This difficult task (the largeness of the nave is around 15 meters) was accomplished in 1643, by a mason master from Gdansk/Danzig. This new star-based net vault relies on the surviving sanctuary vault (which was used as a model), but many of its elements comes from the late Gothic architecture of the Baltic Sea area. Its closest structural analogy can be seen in the Cistercian monastery church in Żarnoviec/Żarnówc/Zarnowitz, Poland, in Kasub region. The structure itself combines the architectural features of two other circles: Central European, including Transylvania, and Northern European, by the Baltic Sea. The structure was built of stone carved ribs. The profile of the rib is of Renaissance style in nature. The poling surfaces are made of brick. In northern architecture, brick was used to fabric the ribs. Their surface is high, and they are like cell vaults. Stone carvers left a “ridge” on the back surface of the stone ribs. All elements of the rib grid connect to the poling surfaces. Th is structure, built in the heyday of Transylvanian late Renaissance architecture, in the 17th century, has got perhaps the largest span of the Baltic-type late Gothic vault. Unfortunately, there was no further follower of this construction technique in Transylvania.
Journal: Certamen
- Issue Year: 2021
- Issue No: VIII
- Page Range: 299-324
- Page Count: 26
- Language: Hungarian

