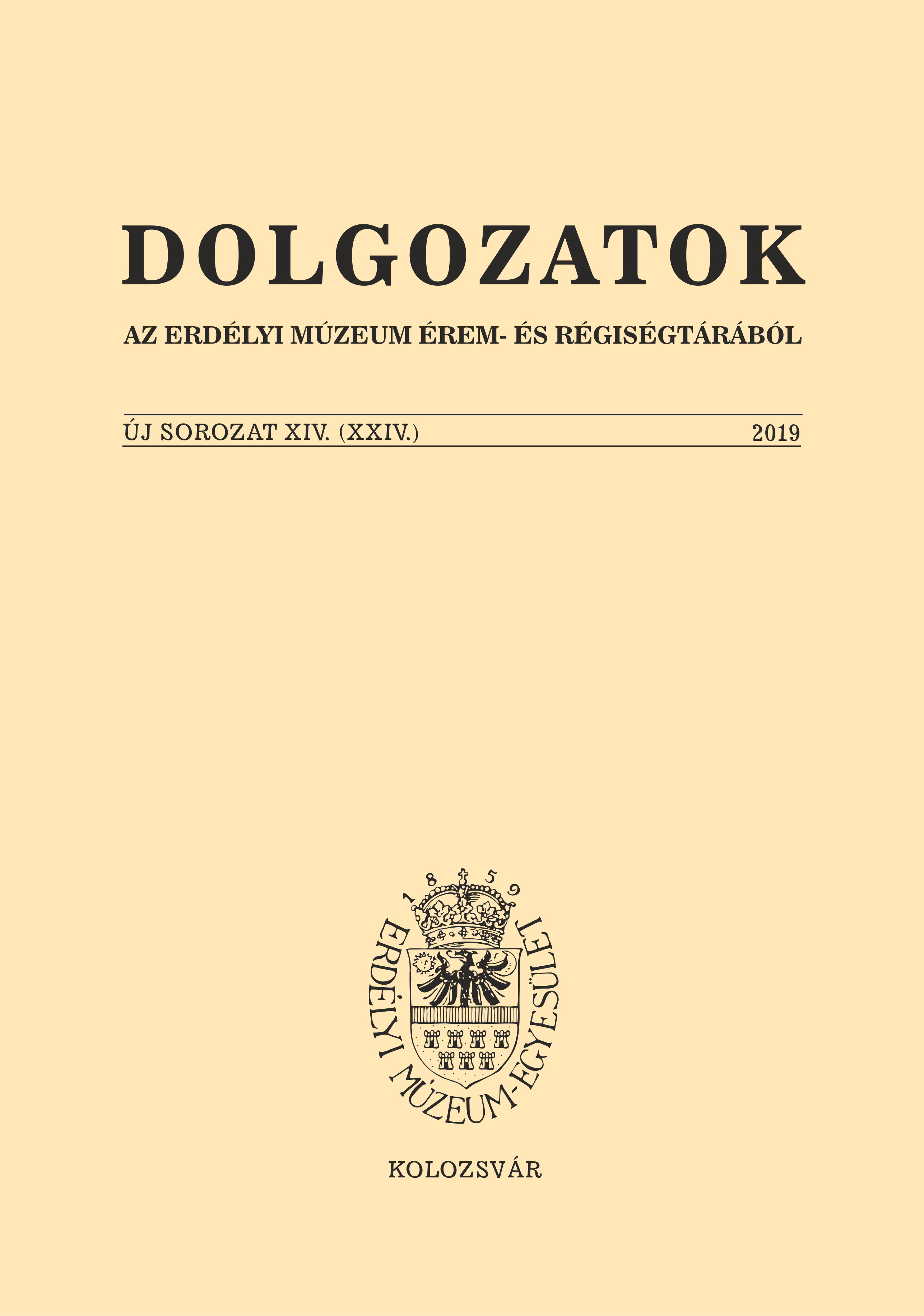Szecessziós és „magyaros” stílusú lakóházak az egykori Kör utcában Marosvásárhelyen
Residential Houses Built in Art Nouveau and the “Hungarian” National Style from the Former Kör Street in Târgu Mureș
Author(s): Imelga FöldiSubject(s): Architecture, History of Art
Published by: Erdélyi Múzeum-Egyesület
Keywords: Belle Époque architecture; Art Nouveau; “Hungarian” national style; urbanization; modernization
Summary/Abstract: The former Kör Street (now Cuza Vodă Street), which had still a mainly rural characteristic at the end of the 19th century, underwent a significant change in the first one and a half decades of the 20th century, setting a new direction for the area’s urbanization. The traditional land plot allocation based predominantly on farming slowly started to transmute, and the fields, vegetable gardens and orchards were replaced by more modern residential houses and craftsman workshops. Although the process of modernization was far from over by the end of the long 19th century, agriculture gradually receded into the background, while industrialization and changes in the social stratification determined the architectural development of the area. A total of ten residential houses with Art Nouveau and “Hungarian” national style features were built in the former Kör Street between 1906 and 1913, in the immediate vicinity of the City Hall and the Palace of Culture and at approximately the same time. In all cases, the customers were well-endowed local citizens. The designers-constructors were also local contractors, two of whom – Jr. Lajos Csiszár and Árpád Várady – were also involved in the design-tender and the construction of the Town Hall and the Palace of Culture. In the case of several residential houses, diversity of architectural styles is emphasized, elements of revivalism and modern currents being often mixed. The most common phenomenon is the simultaneous application of mass-forming specific to revivalism and modern façade ornamentation specific to Art Nouveau or “Hungarian” national style (e.g. the house of Márton Bocsánczy with traditional Hungarian folk art patterns). Among the presented buildings we can find mainly traditional revivalist façades decorated with some Art Nouveau elements (e.g. the house of József Szabó with some geometrical decorative elements on the façade), but there are also examples of modern rethinking of the ornaments of historical styles (e.g. the house of Ármin Bíró). Due to the proximity of the City Hall (and later, of course, the Palace of Culture), the city’s administrative body obliged the builders and designers to create more elaborate façades to fit in the milieu. However, based on the plans approved by the competent authority, we have to conclude that the expectations regarding the creation of more elaborate façades did not specifically mean the application of the new style trends: there are also examples of revivalist façades. Another feature of these residential houses is somewhat more ordinary, but all the more important in terms of comfort and hygiene: in the pre-World War I period, the buildings presented here that were considered modern, with the exception of the early Pünkösti house, always had bathrooms and toilets, obviously not regardless of the great achievements of György Bernády’s tenure as mayor, the supply with public utilities.
Journal: Dolgozatok az Erdélyi Múzeum Érem- és Régiségtárából. Új sorozat
- Issue Year: 2019
- Issue No: XIV
- Page Range: 81-115
- Page Count: 35
- Language: Hungarian

