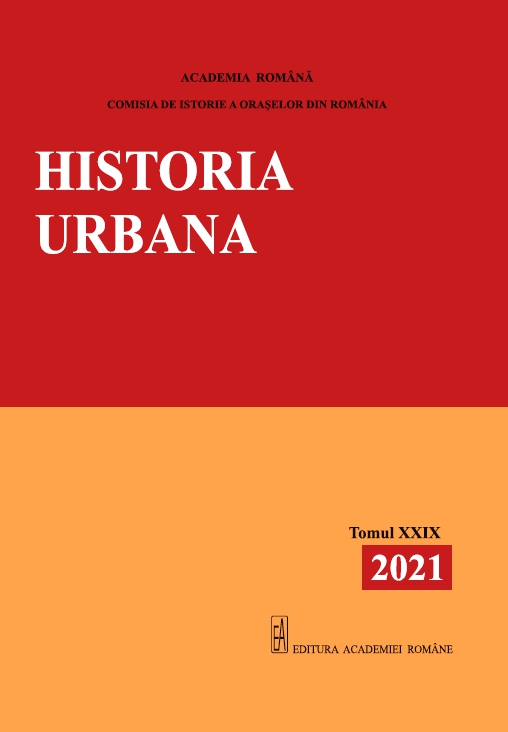Noi planuri rusești privitoare la orașul București și împrejurimile sale (1828, 1830, 1849–1850)
New Russian Plans regarding the City of Bucharest and its Surroundings (1828, 1830, 1849–1850)
Author(s): Laurenţiu Rădvan, Mihai Anatolii Ciobanu, Toader PopescuSubject(s): Historical Geography, Maps / Cartography, Local History / Microhistory, Military history, 19th Century
Published by: Editura Academiei Române
Keywords: Wallachia; Bucharest; cartography; topography; Russian occupation; process of modernization;
Summary/Abstract: In this study we will analyze three plans of the city of Bucharest found in the Military-Historical Archive of Moscow: a plan from 1828 made by Karl I. Stiernskanț after a drawing by Kuzmin N. Petrovici; a version of this plan, drawn up in ca. 1830 for the cabinet of General P. D. Kiseleff, appointed plenipotentiary president of the Romanian Principalities in 1829–1834; a plan made under the coordination of Lieutenant-Colonel Glebov in 1849–1850, when the city of Bucharest was under both Russian and Ottoman occupation. The three plans allow a better understanding: of the evolution of the capital of Wallachia in the first half of the nineteenth century; of how the city expanded; of the way in which the local patrimony, both secular and ecclesiastical, was enriched; of the administrative structure; and of how the town was managed during the Russian and Ottoman occupations. Moreover, these plans give us clues as to how the modernization process encompassed the city, to how the transition from wood to stone as a building material was achieved, and to how new institutions were introduced. Last but not least, the plans convey important information about the city's surroundings, over a fairly large area, the data being helpful not only to historians but also to geographers.
Journal: Historia Urbana
- Issue Year: XXIX/2021
- Issue No: 29
- Page Range: 227-284
- Page Count: 62
- Language: Romanian
- Content File-PDF

