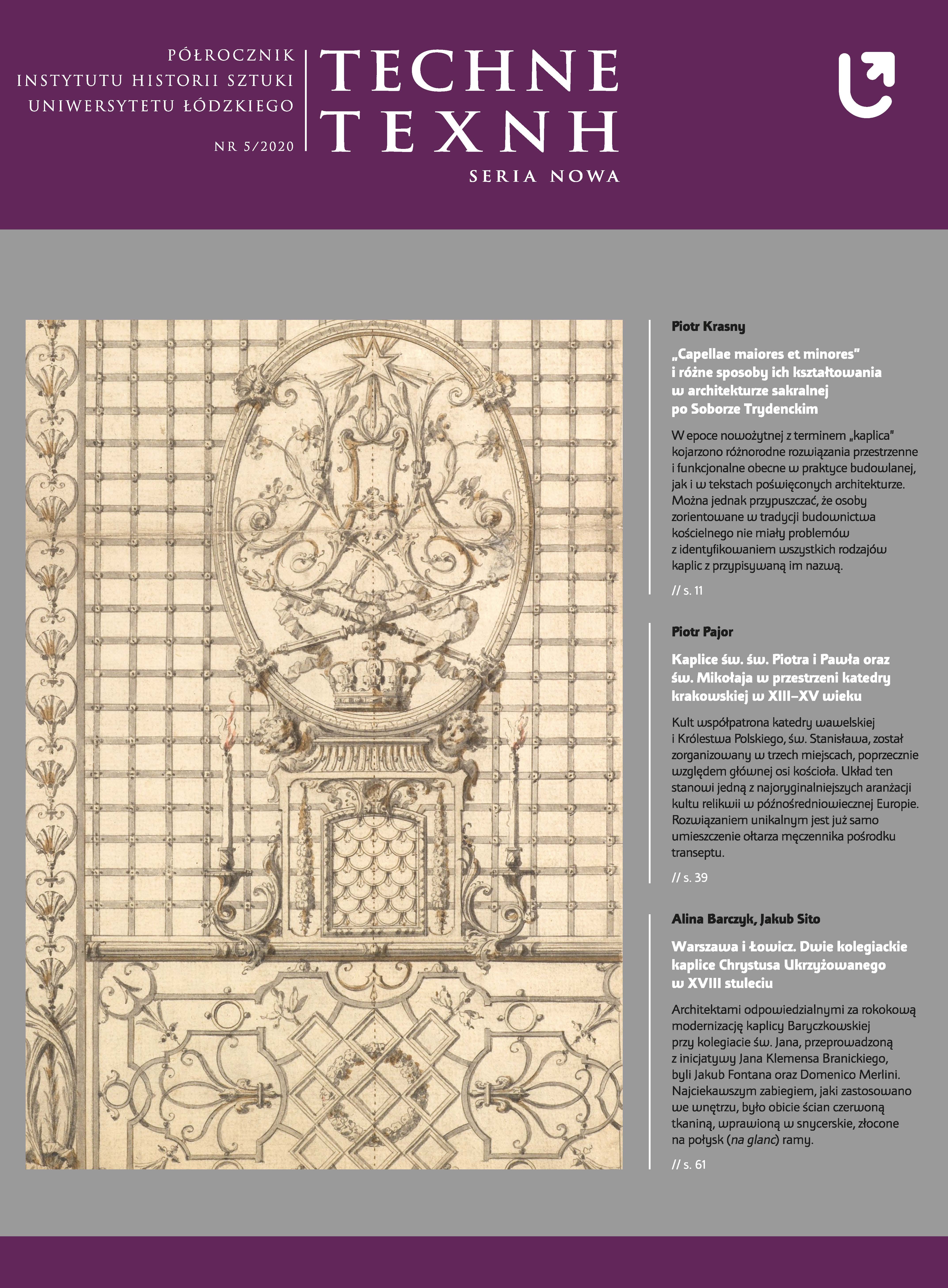Warszawa i Łowicz. Dwie kolegiackie kaplice Chrystusa Ukrzyżowanego w XVIII stuleciu
Warsaw and Łowicz. Two collegiate chapels of Christ Crucified in the eighteenth century
Author(s): Alina Barczyk, Jakub SitoSubject(s): Fine Arts / Performing Arts, Architecture
Published by: Wydawnictwo Uniwersytetu Łódzkiego
Keywords: 18th century; Branicki Jan Klemens; Łowicz; Warsaw; early modern sacral architecture; patronage of bishops; baroque art; miraculous images (crucifixes); mausoleums; sepulchral art
Summary/Abstract: In the collegiate churches in Warsaw and Łowicz (two particularly important residential cities of the Republic of Poland in the modern era), in the 18th century, chapels were erected for the exhibition of late Gothic crucifixes, famous for their graces. The chapels were distinguished by remarkable architectural forms and innovative artistic programs. Both were built on the extensions of the northern aisles and were under the care of chapters, although their creation was financed from funds provided by powerful patrons. In the case of Łowicz, the construction was the fulfillment of the volition expressed in the will of Primate Adam Ignacy Komorowski, who assigned this part of the temple for his mausoleum. In Warsaw, the the right to patronage was passed on to successive families – the patronage was granted to the Szembek and Branicki families, among others. The features connecting both investments were also: the connections of both collegiate chapters and the special status of said churches, associated with the most important people in the Republic of Poland – the king (and, in a broader sense, the Seym and court circles) and the primate, i.e. the interrex. Although the chapels’ architecture was developed almost half a century apart, one can see the mutual dependence of the forms used. The interiors boast even more analogies because the Warsaw chapel, built in the second decade of the 18th century, was transformed at the initiative of Jan Klemens Branicki in the early 1860s – while the mausoleum in Łowicz was being built. Probably both buildings employed the workshop of the Warsaw architect Jakub Fontana. In both chapels, influences of palace architecture are visible, manifested in the lightness of forms, rococo style and colors based on combining white with gold. The connection to residential interiors was enhanced especially by crimson wall coverings introduced by Fontana in the present St. John cathedral. The presented analysis, based on archival queries and in situ observations, made it possible to clarify the findings so far, as well as to show the construction process and transformations of the discussed objects. A look at their architectural form and decor details made it possible to identify sources of inspiration, probable contractors and to confirm the relationship between two particularly important examples of 18th-century collegiate chapels.
Journal: TECHNE. Seria Nowa
- Issue Year: 2020
- Issue No: 5
- Page Range: 61-94
- Page Count: 34
- Language: Polish

