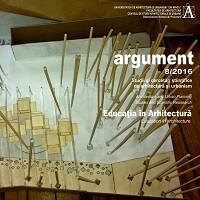ARHITECTURĂ ȘI URBANITATE INTERBELICĂ LA CONSTANȚA
INTERWAR ARCHITECTURE AND URBANITY IN CONSTANŢA
Author(s): Nicoleta Doina TeodorescuSubject(s): Architecture, Interwar Period (1920 - 1939), History of Art
Published by: Editura Universitară “Ion Mincu”
Keywords: sources; social dynamics; modernity; architecture; identity space;
Summary/Abstract: Architecture and interwar urbanity in Constanţa is the topic for the Summer School 2015 in Constanţa. This issue is of a large interest as it allows the analysis and understanding of a real situation: the interwar time is when the modern city of Constanţa was structured and developed. During that time, the guidelines that were charted at the beginning of the 20th century are looked over again but interpreted in a different architectural register, thus generating a characteristic urban climate. This will surely have a correspondence in a certain cultural trend and the Constanţa resident will acquire its identity features. The discussion will be about economic aspects and political interventions that have led to the identification of the development drives such as the rational and responsible activity of some local architects: Căpşuneanu, Andriescu, Gospodin, Sandor and Harry Goldstein. Why was the architecture they advocated for easily assimilated by the population as it had achieved identity value, what was the educational role played by this architecture, these are other issued to be dealt with later herein. For an example, the selection was for the activity of architect Harry Goldstein (1905-1975). Harry Goldstein, a Jew born in Constanţa, studies architecture in Italy and has a rich activity in the 30’s, with a strong and definite print on the city and the preferences of its residents. At the onset of the 50’s, Harry Goldstein became Horia Maicu, a name under which he will conduct a prodigious activity in Bucharest. His architect endeavour in Constanţa was firstly defined by the designing of a considerable number of individual or collective houses, sometimes with business premises on the ground floor and other times constructions with different functions. The locations were carefully selected and the places of a maximum visibility and uniqueness were favoured. From a stylistic perspective, he opted for the style known as Florentine and modernist, where its specific features will intertwine with the marine theme, such as the porthole, dolphin, wave, the flagpole.
Journal: Argument
- Issue Year: 2016
- Issue No: 8
- Page Range: 139-158
- Page Count: 20
- Language: English, Romanian

