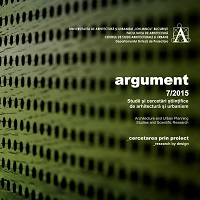GÂNDIND RECONECTAREA URBANĂ – ARHITECTURĂ, CERCETARE PRIN PROIECT
REFLECTION ON URBAN RECONNECTION – ARCHITECTURE, RESEARCH BY PROJECT
CASE STUDY
Author(s): Marina Mihăilă, Cristian BănicăSubject(s): Architecture, Policy, planning, forecast and speculation
Published by: Editura Universitară “Ion Mincu”
Keywords: reconnection; research by design; architecture; urban planning; design;
Summary/Abstract: When reflecting on urban reconnection, the “size” is very often significant in terms of importance and established relations. A rupture, segregation or information gap in the city territory supposes an interesting promise of repairing the land relations and links, transferring the discontinuities into unknown variables to uniform, and translating continuity functions into programmatic insertions or strong bonds new established at the urban level. The new writings in the city information could be the premises of new poles of interests and beautiful new setups that could refresh the urban life, economy and culture. The phenomenon is not very well known, but the mechanics of the process of reconnecting could function at least as primary link to the predefined city patterns, typology, core etc. In this understanding, city could be considered generic, typological, as a source of information, energy, as “engine”. Mayfair development imagined a large scale urban project on a 4 hectares site located in the North-East area of Ploieşti. The conceptual approach has been based on thinking urban reconnection, since the site was an abandoned industrial area, former used as abattoir, and also integrating a peripheral urban flea market of a similar surface. The development project envisioned an extension of the urban space into the industrial area, formerly very present all around the city, and proposed a mixed use development by a private developer, including a hotel and offices, residential block units and services. The similar areas belonging to the local council have been presented for illustrative purposes as an extended vision, in the shape of a multi-purpose urban public space, maintaining and extending the existing hospital and adding an urban mall and an additional plaza for urban fairs and events, as well as a the proposal for a vertical dominant insertion, a tower of 80 meters for increased visibility, the later having a mixed function – offices and residences.
Journal: Argument
- Issue Year: 2015
- Issue No: 7
- Page Range: 297-306
- Page Count: 10
- Language: English, Romanian

