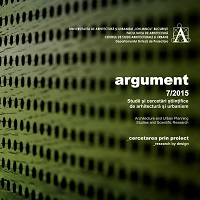PARCUL VEDEA DIN ALEXANDRIA – SINERGIE PENTRU UN PROIECT INTEGRAT
VEDEA PARK, ALEXANDRIA, ROMANIA – SYNERGY FOR AN INTEGRATED PROJECT
Author(s): Anca Gabriela Stăncioiu, George StăncioiuSubject(s): Architecture, Energy and Environmental Studies, Policy, planning, forecast and speculation
Published by: Editura Universitară “Ion Mincu”
Keywords: landscape architecture; complex and integrated project; interdisciplinary project; nature; environment; democratized and descentralized space; observation and the moving in the free air; territory;
Summary/Abstract: Having to answer to the different multicriterial factors of psychological nature, surrounding landscape and architectural-space, the project of the Vedea Park of Alexandria represented a challenge to the intrinsic realities of the existing, starting from the immediate necessities of the town and reaching the study of the area on a large territorial scale. This project represents a conjugated and associated action of a visionary architect engaged in an open synergistic dialog with the landscape architect, correlated with the tendency of the market, so defining an alternative for the park revitalization. Regarding the realization of the solution, we took account of the requirements of the beneficiary (local Town Hall), of all specific urban analyses and of the possibilities and conditionings of the urban style, existing plants in area (selected in function of its biological and aesthetic status), existing functions, relations between the position of the site and the town. The newest and most advantageous variants, from both points of view, urban and landscape design, were proposed. Aiming to understanding a proposed solution, simultaneously with the procedural design phases, the study was conducted directly on the model, creating a project feedback able to regulate different aspects linked of functions, in relation with the landscape and with the physical, biological, esthetic, chromatic characteristics of the plants. In conclusion, this project is complex and integrated, bringing into discussion psycho – human elements such as observation, contemplation, dreaming, relaxation, emotion and detachment, as a cumulus of situations of a playful space in which the natural and the building create interdependence, as if the components projected of landscape architecture (getting over and fashioned), what implied intuition, innovation, vision, being those created performance.
Journal: Argument
- Issue Year: 2015
- Issue No: 7
- Page Range: 357-368
- Page Count: 12
- Language: English, Romanian

