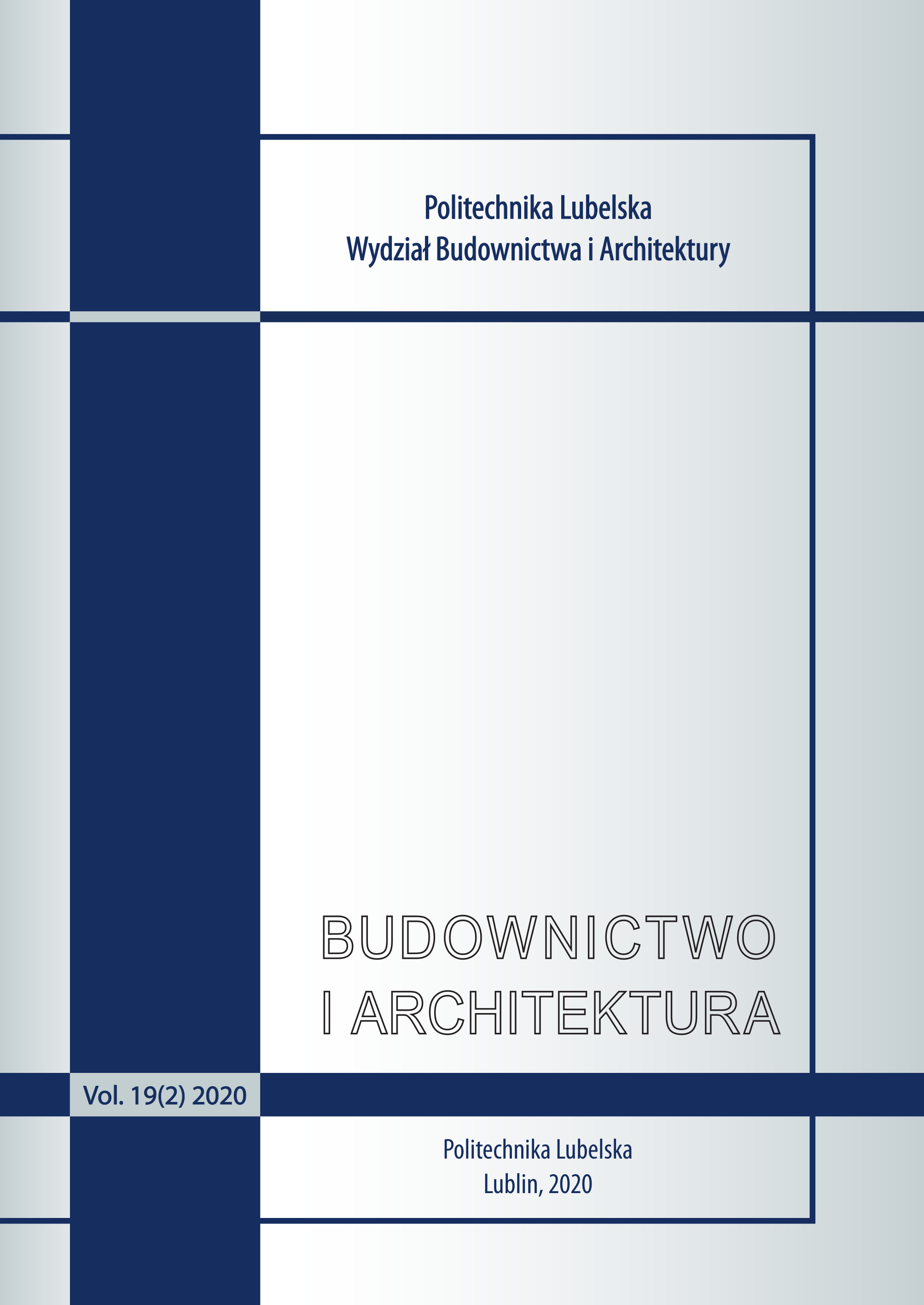Proposal of a workflow for data-driven design in combination with BIM technology for more efficient office space planning
Proposal of a workflow for data-driven design in combination with BIM technology for more efficient office space planning
Author(s): Emilia DudzińskaSubject(s): Architecture
Published by: Biblioteka Politechniki Lubelskiej
Keywords: BIM; space plan; data-driven design; office; automation
Summary/Abstract: The development of BIM technology, its dissemination and the resulting standardisation are visible globally. This technology gives access to data created during the design process, enabling their schedule, modification and analysis. The use of data is a common point with data-driven design which, in the context of this paper, is a design approach where data is the primary source of information that affects the design. Considering the characteristics of modern office buildings and their layout, a workflow using data-driven design and BIM software was created. It makes the process more efficient in terms of the time needed for selected tasks as well as the use, transfer and management of information. The paper presents solutions that standardise the input data of the type and number of rooms meeting the tenant's needs. Based on the data from the spreadsheet, using scripts, elements representing the area and other parameters of rooms are created. After the arrangement of the spaces, the creation of walls and rooms, the data is automatically transferred to the parameters of the rooms. The furniture is automatically placed using equipment standard spreadsheet data. To ensure the verification of the project's compliance with the requirements, a script was created which graphically shows the fulfilment of the conditions.
Journal: Budownictwo i Architektura
- Issue Year: 21/2022
- Issue No: 2
- Page Range: 005-016
- Page Count: 12
- Language: English

