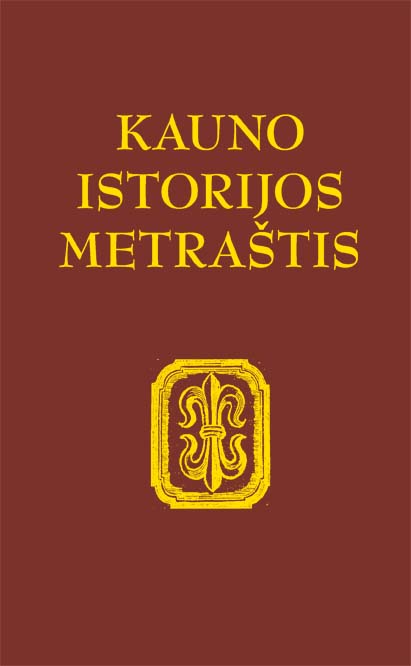Jiezno dvaro rūmai: nuo itališkos villa iki prancūziškos château
Jieznas Manor House: from Italian Villa to French Château
Author(s): Marius DaraškevičiusSubject(s): Cultural history, Architecture, Modern Age
Published by: Vytauto Didžiojo Universitetas
Keywords: Jieznas; Pacai; Pac; Manor house; Palace; Villa; High Baroque; Late Baroque;
Summary/Abstract: Italian prototypes of “palazzo”, “villa” considered to be the exemplary of the manor houses in Europe during the 1600s, which in the 1700s was exceeded by the French “château”, “maison de campagne” exemplary models. In the mid-1700s the nobility of the Grand Duchy of Lithuania also rushed to build new or renovate the old palaces and adapt them to the changed lifestyle and social models. This article discusses one of the most complicated cases of the development of such a palace: the Jieznas manor house of the noble Pac family. The research is complicated by the lack of sources and only a fragmentary survival of the object itself. Several written sources, ego-documentaries and iconography allow us to talk about the palace, however in order to provide a clearer picture analogues and exemplary architectural models circulating widely in the theory of architecture are used. The aim of this article is to reveal the development of the architecture of the Jieznas manor house.The importance of the Pac family and its role in the development of Lithuanian Baroque architecture is firstly discussed in the Introduction. The contribution of this family during three different periods of the artistic development of the Lithuanian Baroque (Early, High and Late) period is examined in more detail: firstly Stefan Krzysztof Pac (1587–1640) and Anna Rudomina-Dusiatska, secondly their sons Krzysztof Zygmunt Pac (1621–1684) and Claire Isabelle Eugenie de Mailly-Lespine (1621–1684) and thirdly their relatives who later inherited the residence Antoni Michał Pac (~ 1715– 1774) and Teresa Barbara Radziwiłł (1714–1780). They left their mark on all stages of the Baroque development by building magnificent churches and monasteries, but the home of all these representatives were the same: the residential palace of Jieznas manor. It should be noted that this manor estate, which belonged to the Pac family from 1633 to 1807, survived all the above-mentioned baroque artistic stages, therefore it allows to talk about the development of Baroque in Lithuania through one object. The development of the Jieznas palace can also be divided into three stages of development, therefore the article discusses these stages in sections. The first stage of the development of the brick manor house of the Pac family in Jieznas remains controversial. Sources confirm that when the first generation of Pac’s, Stephen Christopher, ruled in Jieznas from 1633 to 1640, there was already a brick house here, but it is not known whether the new one was built or the former owner’s house was rebuilt. The numerous constructions of S. C. Pac and a tile with a mound found in 1639 were found in the Jieznas manor suggesting that certain works were taking place in Jieznas. The house of this period (the late Renaissance or Early Baroque) was substantially renovated after the mid-1600s wars during which it was devastated. During the second stage (the second half of the 1600s) the manor house, the building was renovated and expanded. This period coinciding with the spread of the High Baroque style. During the renovation of the house, the primary examples of the Italian “villa” was followed. The iconography of the 1800s allow as briefly to imagine how Jieznas “villa” looked like. From the sources it is possible to predicate that Jieznas “villa” were had spacious vestibule on the ground floor, a large saloon on the first floor, a loggia on the garden side with a grotto under it. There were also wine cellars, possibly a chapel. In addition to these areas dedicated for the common use, there were private apartments which ended with cabinets. As the “villa” was two-storey, it could have a apar¬tment for everyday living on the ground floor and a State Apartment on the first floor (“piano nobile”). It is probable that the saloon on the first floor was already decorated with a painting depicting a picture of the feast of Olympian gods, which reached the 1800s. Polychrome stucco mouldings and marble door cladding, stairs and floors were also used to decorate the premises. Fragments of the basement of the tower and the coat of arms from Dębnik (Poland) marble have survived from this “villa”. In the third stage (1747–1770) the old “villa” of Jieznas was greatly expanded and this is already related to the Late Baroque (Rococo) aesthetics. Examples to follow at this stage were the French “château” of nobles, with a developed State Apartment. Side wings were delivered to the side of the previous “villa”, where the new State Apartment was presumably installed. This State Apartment, the “white rooms” is it was called by contemporaries, was decorated in the Rococo style, with wood-panelled or polychrome moulding on the walls. Part of the “château” of this period (two parts of side wings) have survived to this day, with minor fragments of mural paintings. It is likely that they are from the third stage and could be found in the State Apartments.It is hoped that this article will arouse curiosity and possibly lead to in-depth archaeological, the polychromic and the masonry research of the surviving western wing in the future because even a small surviving fragment of this “château” can be particularly eloquent and significant to the Pac family and Baroque art and architecture.
Journal: Kauno istorijos metraštis
- Issue Year: 2022
- Issue No: 20
- Page Range: 195-216
- Page Count: 22
- Language: Lithuanian

