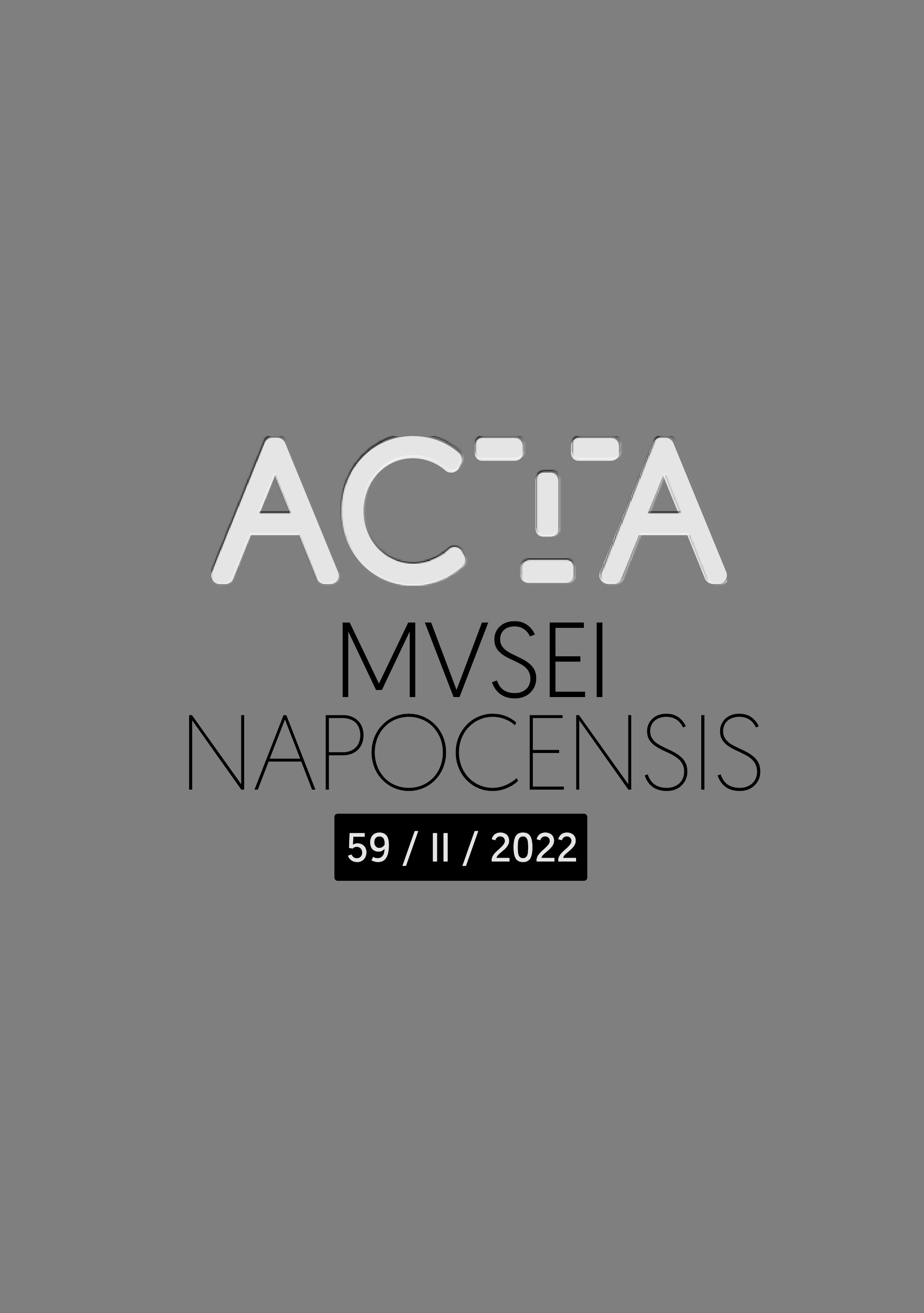The Bethlen-Haller Castle of Cetatea de Baltă. A Renaissance Fortified Noble Residence in Transylvania
The Bethlen-Haller Castle of Cetatea de Baltă. A Renaissance Fortified Noble Residence in Transylvania
Author(s): Klára P. KovácsSubject(s): Architecture, 17th Century, 18th Century, History of Art
Published by: Editura Mega Print SRL
Keywords: Transylvania; Renaissance castle; Baroque decoration; fortified noble residence; court chapel;
Summary/Abstract: Our study aims to reconstruct the history and the appearance of the noble residence of Cetatea de Baltă from the sixteenth-century mansion to the Jidvei company residence. The research is based on unpublished or scarcely exploited sources, such as the historical inventories of the estate. A manor house preceded the present castle, that in the sixteenth century belonged to the Patócsi and Kendi families, and later to noblemen from the princes’ entourage: Pongrác Sennyei, Menyhárt Bogáthi, János Petki, István Bethlen of Iktár. The latter commissioned the construction of the present castle from 1622 onwards, taking advantage of skilled craftsmen ‘borrowed’ from the princely court of his brother. In 1758, the estate was bought by members of the Bethlen of Beclean family. Miklós Bethlen conducted the Baroque style refurbishment of the castle: the construction of a new entrance hall and stairway, a gatehouse and a chapel on two levels in the rear part of the castle. The building has a compact, symmetrical Renaissance layout, without an inner courtyard, fitted with four round towers on the corners. Our sources reveal fresh details of the castle’s functions and interior decoration. The building stands out among the Transylvanian Renaissance residences for its exceptional height of five levels, recalling medieval donjons. The cellars and the ground floor served as storerooms, dungeon and chambers for some of the estate officials. The owners’ chambers were on the first and second floors, as well as the state rooms. The last floor served defensive purposes. The typology of the fortified castles with compact layout derives from Italian Renaissance treatises taken up and adapted north of the Alps, where the defensive elements, although not very effective, still dominated the appearance of the residences of this type. The closest analogies, that preceded the construction of Cetatea de Baltă, are Țopa, the ‘lower castle’ of Sânmiclăușin Transylvania, and Dolná Mičiná and Kéked in the north of the former Hungarian Kingdom.
Journal: Acta Musei Napocensis. Historica
- Issue Year: 59/2022
- Issue No: 59
- Page Range: 77-99
- Page Count: 23
- Language: English

