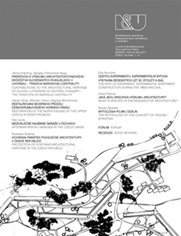PRÍSPEVOK K VÝSKUMU ARCHITEKTOKTONICKÉHO DEDIČSTVA SLOVENSKÝCH EVANJELIKOV V UHORSKU – TRADÍCIA BAROKOVEJ CENTRALITY
CONTRIBUTIONS TO THE ARCHITECTURAL HERITAGE OF SLOVAK LUTHERANS IN HISTORIC HUNGARY – THE TRADITION OF BAROQUE CENTRALITY
Author(s): Gergely Domonkos Nagy, János KrählingSubject(s): Cultural Essay, Political Essay, Societal Essay
Published by: Historický ústav SAV, v. v. i.
Keywords: Protestant churches; Lutheran Church architecture; Slovak Lutherans; centrality
Summary/Abstract: Slovaks and Hungarians have lived together for over a thousand years in Central Europe. Because of the shared course of their history, the two nations were assimilated to each other in several interrelations, as be recognized in aspects of the language, the lifestyle and even of the architectural heritage. At the same time this study points to the phenomenon that the smaller, scattered Slovak communities isolated from the contiguous Slovak-language area in Hungarian territory preserved their separateness not only in language and culture but also in architecture, which additionally manifests their ties to the nation living to the north. Among the Lutheran churches of Hungary, there is a special category of heritage: buildings of central disposition on a floor plan resembling a Greek cross or a modification of the shape. Demographic research has revealed that all of them were built in vicinities with a Slovak-speaking community – or at least a Slovak minority – in the historical background. This issue is of scholarly interest and worth discussing not only for its ethnic aspects, but more significantly because works dealing with the Protestant church architecture of historic Hungary that do take Slovak territory into consideration rarely mention and analyse the centrally planned Lutheran examples, yet on the other hand, the great synopses of European Protestant church architecture hardly ever discuss Hungary, Slovakia and the Central European region. Another aspect of the subject’s relevance is the continuity of the spatial typology, which can be recognized from the Baroque period up to the 19th century or the beginning of the 20th century. The present study is the completion of a comprehensive research project which highlights different aspects of the presence of the building-type in this Central European area.The Slovaks settled in the territory of presentday Hungary only after the end of Ottoman rule, partly through spontaneous migration and partly as a result of the initiatives of feudal landlords. One-fifth of the Slovak population resettled areas of low population density, where labour was scarce. The majority of the Slovaks, about two-thirds of the settlers, were Lutherans while the remaining third were Catholics. Churches of cruciform-plan layout situated in today’s Hungary were mostly built in the years immediately before the Act of Tolerance (1781). The towerless church of Maglód (Maglód) near Budapest stands outside the village, surrounded by the cemetery. It was built in 1776 with quite simple forms. The church of Domoň (Domony) – not far away – was erected in 1777. Its tower was added only in 1810, after the Act of the Tolerance and also after the general lifting of the ban on tower-building (1786). Two other churches acquired their cruciform layout as the result of modification. The “Small Church” of Békešska Čaba (Békéscsaba) was enlarged with cross-arms; its current appearance is the outcome of reconstruction at the end of the
Journal: Architektúra & Urbanizmus
- Issue Year: 45/2011
- Issue No: 1-2
- Page Range: 2-19
- Page Count: 18
- Language: Slovak

