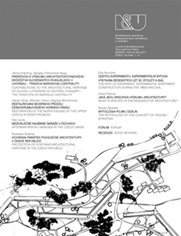MEZIVÁLEČNÉ NÁJEMNÉ GARÁŽE V ČECHÁCH
INTERWAR RENTAL GARAGES IN THE CZECH LANDS
Author(s): Petr VorlíkSubject(s): Cultural Essay, Political Essay, Societal Essay
Published by: Historický ústav SAV, v. v. i.
Keywords: automobile; car; parking; functional; construction; space; appearance
Summary/Abstract: The automobile changed the world. A banal statement, but one essentially indisputable. It changed how we understand time, space, personal liberty; accelerated globalisation and the industrial revolution – and it deeply influenced the conception of modern architecture. Not only was it a question of revising the building process the structure of urban settlement, or even direct aesthetic inspiration from the automobile. The private car also stimulated the creation of new typological forms – extensive anufacturing complexes, coachbuilding workshops, service stations, showrooms, motor rests, filling stations etc. One significant cultural phenomenon that not only spoke of the ambitions of the age and society, but equally of a nascent “automotive culture” became, indisputably, the garage, in all of the extremely widespread typological range from individual parkingboxes or mere supplements to another building’s function (family houses and apartment blocks, public buildings etc.) through highly ambitious hybrid constructions and facilities for automotive fleets up to the exceptionally sophisticated public rental garage – the last-named type being the primary focus of the present text. The functional organisation and spatial structure of the public garage of the interwar years were somewhat different than their analogical counterparts today. Though both types of buildings are based on similar given principles grounded in the largely unchanged logic of automotive transport, turning radius, car sizes, user needs, the automobile of the 1920s and 1930s was more sensitive to exterior influences, a fact naturally reflected in the form of the garages, built as more enclosed spaces with a carefully regulated interior environment. Public rental garages were situated with an eye to their accessibility by road, and the certainty of a demand for their services. The typical locality was represented by a rapidly growing neighbourhood between the city centre and its outer suburbs. Seeking a balance between parking capacity and the functionally preferable lower number of floors led to a preference for larger and also cheaper tracts of land. In other respects, though the buildings were conceived with relatively low requirements. Ideal situations could be found especially in the less desirable areas inside city blocks, in the basements of higher buildings, or in unusual peripheral areas. Rental garages as part of the regular city blocks tended to be the exception, balanced by the higher number of floors and the less preferable “second category” location. Part of the pragmatic economies of builders and public officials was likewise the invocation of “temporary” status (as long as no pressure emerged for higher usage of the land) and construction in stages (to allow funds for continuing construction in periods of growth). All of these circumstances determined, to a large extent, the massing and arrangement of rental garages. Prevalent were relatively low and sprawling.
Journal: Architektúra & Urbanizmus
- Issue Year: 45/2011
- Issue No: 1-2
- Page Range: 34 - 65
- Page Count: 32
- Language: Czech

