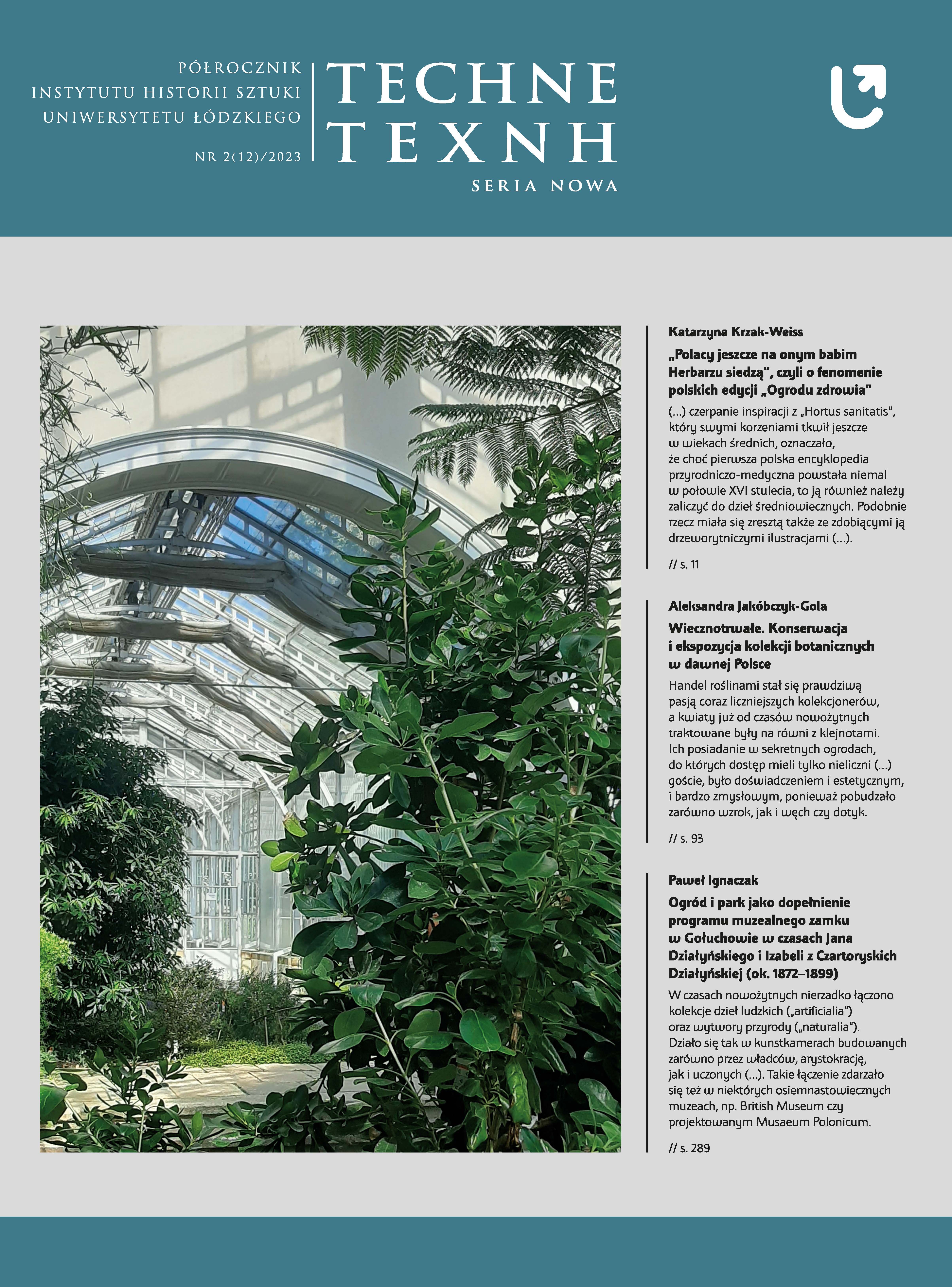Zamek na Wawelu Modernizacja w latach 1598–1605: Giovanni Trevano – Vincenzo Scamozzi?
Wawel Castle. Modernization in 1598–1605: Giovanni Trevano – Vincenzo Scamozzi?
Author(s): Tadeusz BernatowiczSubject(s): History, Fine Arts / Performing Arts, 16th Century, 17th Century
Published by: Wydawnictwo Uniwersytetu Łódzkiego
Keywords: Scamozzi Vincenzo; Trevano Giovanni; Cracow – Wawel Royal Castle; residential architecture; Venice; 17th century; stairs – architecture; Polish-Italian relations
Summary/Abstract: During a fire in 1595, the interiors and ceilings of the rooms on the second floor were destroyed: the audience (throne) hall, the royal vestibule, the chancellery hall, and the senatorial vestibule. Kurza Stopka and the terrace of the Danish Tower suffered minor damages. The fire spread to part of the eastern wing. In the years 1598–1605, the Senatorial Stairs were built, and the parade halls on the second floor of the northern wing were rebuilt and covered with ceilings. a tower was added at the north-eastern corner of the castle, and the free space was developed into small intimate rooms; the rooms on the second floor of the southern wing were renovated. Around 1620, the second tower, the so-called Sobieski’s, and the northern façade was reorganized.The construction and decorative works were led by Jan (Giovanni, Dziani) Trevano, a Luganese artist, accompanied by a team of masons and stonemasons, including: Giovanni Battista Petrini, Gasparo Arconi, Stefan Brzeski, Jędrzej Gawronek, Wojciech Głazik and Matys Świątek, Ambroży Meazzi. The stucco decorations were made by stucco artist Jan (Giovanni?) of Italy. The new ceilings were carved by the woodcarver Jan Klug (Kluge) and filled with paintings by the Venetian painter Tommaso Dolabella and Kasper Kurcz.The artistic and ideological concept of the new interiors at Wawel was completely new in Poland. For the first time there have appeared: ceremonial stairs, arched portals and stucco decorations on monastery vaults. The designs were provided by Habsburg and episcopal residences in Austria (Salzburg, Graz) and Italy (Milan, Como), created by Lombard-Venetian artists. Venice was a natural center mediating the migration of artists and artistic models, first from Lombardy and then from Rome. During the reconstruction of the Wawel Castle, the most outstanding architect in Venice after Palladio’s death was Scamozzi. The architect maintained contacts with Poles. He designed a palace for Prince Krzysztof Zbaraski (1579–1627), published in 1616 in L’idea dell’architettura universale… He describes it as a palazzo mezzofortificato, and the facade repeats the composition of Palazzo Verlato in Villaverla (1574), while the plan refers to the Venetian Palazzo Corner. The Venetian designer visited Poland three times. First in 1588 in the delegation of the Serenissima to congratulate the new monarch on the occasion of his coronation, then in 1592 on the occasion of his wedding to Anne of Austria and in 1598 for the third time, probably at the queen’s funeral. Contacts with Poland may be complemented by a probable stay around 1572, when the artist came with his father Domenico Scamozzi (actually Giovanni Domenico, Giandomenico) due to the planned expansion of the Warsaw castle. In the context of these facts, it should be argued that Scamozzi was the author of the idea architectonica of the new form at Wawel Castle, realized under the supervision of Trevano and his team of artists.
Journal: TECHNE. Seria Nowa
- Issue Year: 2/2023
- Issue No: 12
- Page Range: 51-91
- Page Count: 41
- Language: Polish

