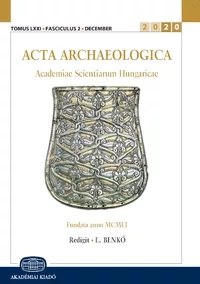The architectural parallels of the mausoleum of Iovia (Pannonia) revisited – Experimenting with the hexagon in late antique architecture
The architectural parallels of the mausoleum of Iovia (Pannonia) revisited – Experimenting with the hexagon in late antique architecture
Author(s): Linda DobosiSubject(s): Archaeology
Published by: Akadémiai Kiadó
Keywords: mausoleum of Iovia; Pannonia (Alsóhetény, Hungary); pagan mausoleum of Louin; France; Roman Villa of Aiano – Torraccia di Chiusi; hexagon in late antique architecture; Roman central-plan structures
Summary/Abstract: The curious shape of the so-called early Christian mausoleum of Iovia, Pannonia has attracted much attention since its discovery in the 1980s. The main part of the building, a hexagon flanked by alternating semi-circular and rectangular rooms was complemented by a bi-apsidal vestibule and a rectangular peristyle courtyard. The hexagon was a relatively rarely used form in late antique architecture compared to the octagon, however, hexagons can still be detected in all parts of the Roman Empire in all kinds of architectural contexts: they appeared in late Roman villae, baths, funerary buildings, early Christian mausolea and baptisteries. The architectural parallels of the mausoleum of Iovia are traced among the thin-walled hexagons that were flanked by protruding semi-circular and rectangular rooms. The buildings closest in shape were the pagan mausoleum of Louin in France and the trefoil hall of the Villa of Aiano in Italy. Other related structures include the so-called Stibadium A of the Villa with Peristyle in Mediana in Serbia, the reception rooms of the Keynsham villa in England, the hexagonal hall of the Palace of Antiochus in Constantinople, the Domus delle Sette Sale in Rome, the baptistery of Limoges in France, and the cella quinquichora of Aquincum in Hungary. Although similar in general layout, they had different functions: early Christian mausoleum, baptistery, pagan mausoleum, and foremost dining halls or reception rooms. This warns us that it is essential to study early Christian buildings in the context of late antique architecture in its complexity and not only in the limited context of other early Christian buildings. Late antique architects seem to have been fascinated by the opportunities offered by the different polygonal or central-plan halls and buildings and used them for different purposes.
Journal: Acta Archaeologica Academiae Scientiarum Hungaricae
- Issue Year: 75/2024
- Issue No: 1
- Page Range: 73-95
- Page Count: 23
- Language: English

