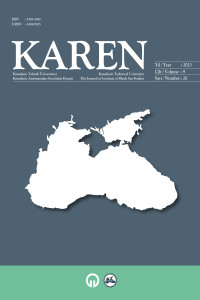BOLU/SEBEN/ALPAGUT KÖYÜ’NÜN KIRSAL MİMARİKIRSAL DOKU ÖZELLİKLERİNİN BELGELENMESİ VE KORUNMASI ÜZERİNE ÖNERİLER
RECOMMENDATIONS ON DOCUMENTATION AND CONSERVATION OF RURAL ARCHITECTURAL-RURAL TEXTURE FEATURES OF BOLU/SEBEN/ALPAGUT VILLAGE
Author(s): Sinem Çiftcioğlu, Mehtap ÖzbayraktarSubject(s): Architecture, Regional Geography, Rural and urban sociology, Globalization
Published by: Karadeniz Teknik Üniversitesi - Karadeniz Araştırmaları Enstitüsü
Keywords: Bolu/ Seben/ Alpagut Village; Rural Architecture; Rural Pattern; Rural Space Documentation; Conservation;
Summary/Abstract: Rural architecture, which reflects the life culture of the territory and is shaped depending on factors such as climate and topography; Today, it is gradually disappearing or becoming old for various reasons (Migration of village residents to cities with globalization, city-oriented economic policies, centralization in the commercial and public sectors, etc.). Therefore, it is very important for experts from different disciplines to work in rural areas to conserve and sustain village settlements. Although it contains many examples of rural architecture, Bolu province is one of the settlements where scientific studies in this field are not sufficient (three theses, two articles, one paper). For this reason, Bolu/Seben/Alpagut Village, which still conserves its rural settlement characteristics and has not been studied on traditional housing patterns before, was chosen as the working area. Purpose of the study; To analyze the rural architectural and pattern characteristics of Alpagut Village, to develop suggestions for the identified problems, and to contribute to the studies of documenting the rural space in this way. Within the scope of the study, the physical characteristics, geographical location, history, and population data of Seben and Alpagut Villages were examined, and the current status of the working area was prepared in digital environment by making an on-site determination on the cadastral plan obtained from the Bolu Special Provincial Administration. The fieldwork of Alpagut Village was carried out in four stages: 1. Parcel feature, number of floors, and building function analysis of the current status of Alpagut Village,2. Preparation of inventory cards of original buildings such as houses, schools and mosques in the village (65 traditional buildings), 3. Photographing the houses whose interior can get inside, drawing the sketches to determine the plan typology, 4. Documenting the social and demographic situation of the village through face-to-face interviews and surveys with the residents of Alpagut Village. As a result of the study, the social and demographic structure of the village was documented, its problems were revealed, and rural architectural and pattern characteristics were determined. Suggestions for the conservation of the village have been developed through documentation and on-site determination studies.
Journal: Karadeniz Araştırmaları Enstitüsü Dergisi
- Issue Year: 9/2023
- Issue No: 20
- Page Range: 439-455
- Page Count: 17
- Language: Turkish

