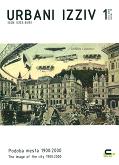Urban planning for the strategic spatial development of Ljubljana
Urban planning for the strategic spatial development of Ljubljana
Author(s): Mojca Šašek DivjakSubject(s): Social Sciences
Published by: Urbanistični inštitut Republike Slovenije
Keywords: urban planning; city planning; strategic spatial development; housing construction; landscape; infrastructure
Summary/Abstract: In the introduction, previous town planning practices in Ljubljana and recent spatial documents of the Municipality of Ljubljana (ML) are presented. In the central part of the paper, the basic chapters of the Strategic spatial plan of the ML are analysed and some important parts emphasised. The plan is based on contemporary principles of urban design and the sustainable development. We have stressed the importance of the qualitative upgrading of existing urbanised areas, the renewal of degraded areas and the amelioration of dispersed building. The new housing construction is planned only when that is necessary for the development of the municipality. The improvements of social and economic infrastructures are envisaged as well. The concept of spatial organisation has been developed in three characteristic areas of the ML: the compact city, the suburbia, and the hilly hinterland. In the compactly city a central radiocentric model has been preserved. New building is stimulated along radially city thoroughfares with green wedges between them. In the suburbia, the network of local centres is linked to the thoroughfares at traffic nodal points. A rational use of land is emphasized by decentralised concentration model. In the hilly hinterland new housing construction is mainly directed to existing settlements for preserving quality landscape features. As significant structural elements of the city we emphasise open public and green areas. In the chapter of land use, special attention is paid to housing construction, the central areas and industrial activities. We also give some basic guidelines for traffic development. The last chapter presents the guidelines for urban and architectural design. Characteristic areas, the connecting structures and large landscape structures are defined as basic elements of the city structure identity.
Journal: Urbani izziv
- Issue Year: 19/2008
- Issue No: 1
- Page Range: 133-145
- Page Count: 13
- Language: English

