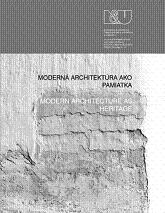BOLA ZELENÁ ŽABA ZELENÁ? Architektonicko-historický a reštaurátorský výskum letného kúpaliska v Trenčianskych Tepliciach
WAS THE ‘GREEN FROG’ REALLY GREEN? Architectonic-historic and restoration investigation of the summer baths in Trenčianske Teplice
Author(s): Peter Szalay, Ivan PilnýSubject(s): Cultural Essay, Political Essay, Societal Essay
Published by: Historický ústav SAV, v. v. i.
Keywords: Bohuslav Fuchs; material; structure; surface; survey; colour; research
Summary/Abstract: The ‘Kúpalisko Zelená žaba’ (Green Frog Swimming Baths) in Trenčianske Teplice, the work of the important Czech architect Bohuslav Fuchs, ranks among the most highly regarded instances of interwar modernist architecture constructed in Slovakia. Despite the high aesthetic value of the structure, which won it both a designation as a national landmark and a listing in the international register of modern architecture DOCOMOMO, the building has unfortunately been neglected and for at least a decade has remained out of use, which has also had an influence on its current technical state demanding thorough reconstruction. The study presented here is the outcome of the architectonic-historic and restoration investigation that the authors undertook for the period from March to July 2010. THE IMPULSE FOR THE EXPANSION OF TRENČIANSKE TEPLICE During the interwar years, the spa town of Trenčianske Teplice ranked among the leading spa centres of Czechoslovakia. Massive investment on the part of private as well as state entities spurred the local authorities to expand the central town facilities to include a ‘Kursalon’, for which it announced a competition in 1935. Among the participants was the Brno architect Bohuslav Fuchs, who assumed in his competition entry a larger urban concept that included the expansion of the spa centre along a sun-lit southern slope above the settled valley. This idea was received favourably by the jury. In fact, the special advisor to the competition, Pavel Janák, greatly praised the idea of enlarging Teplice along the slope above the valley, a plan in part grounded in Fuchs’s desire to address one of the most important competition conditions: finding a suitable spot for the summer bathing area. Fuchs was the only entrant to propose the situation of the swimming baths outside of the central park: as it happened, this idea appealed more to the local government than the actual design for the ‘Kursalon’ and the architect was entrusted with the design of the summer baths. THE CURVE AS A CHANGE IN APPROACH In the same year, the architect began work on the detailed blueprints for the baths, along the southern slope of the valley of the river Teplička on the site of a former stone quarry. In contrast to the original competition design, in which the architect placed the baths as a terrace-form within the slope, we can here see the noteworthy transformation of this idea into a more complex formulation of structure, corresponding to the exact contours of the site. In this design, there appears the basic compositional arrangement of the entire object as we now know it, in other words the arrangement along a single lengthwise axis from the open pool through the three-storey service block containing the bath facilities, and ending in the two-storey wing of the changing booths. Above all, the most unusual feature was the sharp divergence from the orthogonal formation of architectural masses in the long curved wing of the changing booths:
Journal: Architektúra & Urbanizmus
- Issue Year: 44/2010
- Issue No: 3-4
- Page Range: 326-345
- Page Count: 20
- Language: Slovak

