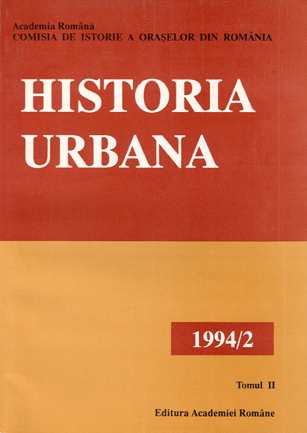Planuri şi hărţi ale oraşului Ploieşti înainte de 1900
Plans and Maps of Ploieşti Before 1900
Author(s): Maria Dulgheru, Liviu PopescuSubject(s): History
Published by: Editura Academiei Române
Keywords: Ploieşti; urban history; plans; maps;
Summary/Abstract: The work presents a few plans and maps of Ploieşti preserved in libraries and archives which give an accurate image of the town in the XVII-XIXth centuries. The oldest of them presents the "princely estate of Târgşor and Ploieşti" emphasizing the size of the small town of Ploieşti after 1600 and at the same time the forests and settlements in the neighborhood. We also present the "Plan of the town in 1785", "The topographic plan of Ploieşti free estate made by the engineer Teodor Palladi" in 1852, "the plan of Ploieşti and the nomenclature by Toma N. Socolescu, the architect of the town" from 1882 and also two plans of the town made by the engineer C. A. Crapellianu in 1882 and 1891.
Journal: Historia Urbana
- Issue Year: II/1994
- Issue No: 2
- Page Range: 195-201
- Page Count: 7
- Language: Romanian
- Content File-PDF

