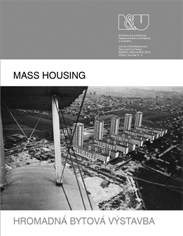CUMBERNAULD NEW TOWN: RECEPTION & HERITAGE LEGACY
CUMBERNAULD NEW TOWN: RECEPTION & HERITAGE LEGACY
Author(s): Miles Glendinning, Diane WattersSubject(s): Cultural Essay, Political Essay, Societal Essay
Published by: Historický ústav SAV, v. v. i.
Keywords: town; centre; modernism; innovation; utopia; reception; community; heritage
Summary/Abstract: Cumbernauld New Town, widely regarded as the most ambitious of the second generation of planned New Towns in the UK, was designated in 1955 with an initial target population of 50,000, was begun in 1957, and was largely built during the 1960s and ‘70s. Yet despite being internationally acclaimed – receiving the prestigious American Institute of Architects R S Reynolds Award for Community Architecture in 1967 – by the early 1990s Cumbernauld had acquired a notorious reputation as one of Britain’s most reviled products of post-war architecture and planning, and duly became the target for media-generated ‘worst town’ awards and game-show-format architectural competitions, such as Channel 4’s Demolition programme in 2005. Overall, the town’s fabric had been much-neglected since the winding up of the governing Cumbernauld Development Corporation (CDC) in 1993, and rampant neglect of the housing had overtaken it. Despite renewed academic and preservation interest in the 1990s, the phased demolition of the Town Centre began in 1999. In 2003, Cumbernauld, with no significant targeted heritage protection, was placed in the ‘top-twenty’ of endangered twentieth century UK modern heritage by international conservation-body ICOMOS. More recently, proposed demolitions pose a severe threat to the design unity of the original New Town: in particular the imminent demolition of all twelve of the ‘landmark’ tower blocks situated on the north-west side of the town, which are arguably essential to its unique hilltop town genius loci. This paper briefly charts the ‘reception’ of the town, tracing how it was critically received after its design and construction, and how that architectural-planning response shifted in the decades following the 1960s. The second focus of this paper will be the broader ‘popular reception’ of the town from its early use and habitation, up to the present day. Although recent academic research has established a very good understanding of the context and design history of the original Cumbernauld New Town from designation to revised plan of 1959, including strategy shifts into the early 1960s, knowledge of its detailed development, use, and reception is stilllimited. Yet some attempt at understanding the complex reception of the town must be made if the recent supposedly ‘popular’ condemnations are to be contested. Finally, we will briefly consider the specific preservation dilemmas confronting Cumbernauld. As an overall planning concept, this first ‘Mark II’ new town reacted against the spaced out ‘neighbourhood unit’ of the Mark I new towns, by attempting to increase density within a more restricted site, and plan more varied close-knit urban layouts. Located on a low ridge-like hill south of the existing village of Cumbernauld, the original new town was a compact oval-shape, with a towering Town Centre at the top of the ridge. The key principles of the overall town plan of 1959, drawn up by the staff of Hugh Wilson...
Journal: Architektúra & Urbanizmus
- Issue Year: 46/2012
- Issue No: 3-4
- Page Range: 270 - 287
- Page Count: 18
- Language: English

