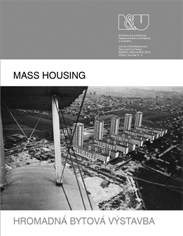PLANNING OF STANDARDIZED HOUSING TYPES IN HUNGARY IN 1948 – 1960
PLANNING OF STANDARDIZED HOUSING TYPES IN HUNGARY IN 1948 – 1960
Author(s): Márta BranczikSubject(s): Cultural Essay, Political Essay, Societal Essay
Published by: Historický ústav SAV, v. v. i.
Keywords: type-planning of homes; mass housing; housing estate; competition for planning flats; Óbuda Experimental Housing Estate
Summary/Abstract: A special area of post-1945 mass housing was the type-planning of homes, especially in socialist countries where the compulsory use of standardized projects was implemented to simplify the production of new housing within the centrally planned economy. The changes in the floor plans of Hungarian standardized housing closely reflect the alterations of the domestic political background, for in Hungary at that time the client who ordered housing construction was exclusively the state, hence the compulsions arising from the changing preferences of politics massively influenced the architectural solutions as well. The type-plans of the flats also have great relevance for architectural history, sociology, and the research of living styles, as the construction of tens of thousands of flats in housing estates was based on these type-plans. More recent architectural research literature usually touches on the layout, the style of buildings, the approximate size of flats and the number of rooms, but actual floor plans are rarely published. Understandably, too, because in that time publications flat sizes or floor plans were rarely issued, as such would have undermined the image propagated of comfortable housing-estate flats. The accurate description of housing estates and the documentation of buildings is, however, impossible without a knowledge of the floor plans, which is also a great help to revitalization. In addition, the architecture historical research of housing estates, the uncovering of existing values may help the tenants realize their assets and strengthen their personal ties to their habitat. The beginnings of post-war reconstruction with individual plans When the war was over, it was obvious in Hungary as well that only mass housing could make up for the extremely large amount of buildings destroyed. The task was regarded by the architectural profession as the possibility of creating modern urban housing, a major goal of the Hungarian group of CIAM earlier as well. In their publications and architectural competitions, there was a conscious search for new layouts, floor plans. The Building Rationalization Department of the Government Commission for Housing set up by the coalition government and the Building Department of the Budapest Municipal Board of Public Works began to create new building types and prepare standard model plans in 1946 based on the modernist principles of housing prevalent in the 1940s /2/. In addition to theoretical planning, the construction of new housing also began /3/. Similarly to the high-priority public buildings, the architectural style of the few residential buildings realized in the frame of the state-financed housing program reflected the forms and planning principles of modern architecture: free-standing buildings, sometimes laid out in strips, with cubic masses, the flats accessed from staircases or open access balconies. The facades were often articulated by clinker bricks or natural stone surfaces...
Journal: Architektúra & Urbanizmus
- Issue Year: 46/2012
- Issue No: 3-4
- Page Range: 180 - 193
- Page Count: 14
- Language: English

