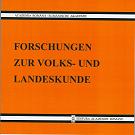EMPORENHALLENKIRCHEN IN SIEBENBÜRGEN AM BEISPIEL DER EVANGELISCHEN STADTPFARRKIRCHE VON HERMANNSTADT/SIBIU
Transylvanian late Gothic gallery structures on the example of the Lutheran Church in Sibiu
Author(s): Mihaela Sanda SalontaiSubject(s): Fine Arts / Performing Arts
Published by: Editura Academiei Române
Keywords: Architecture; Gothic; Hall church; transformation; side gallery; stellar vault; gabled facade; porch; chapel; construction lodge.
Summary/Abstract: The Lutheran parish church at Hermannstadt (Sibiu) portrays a particular case with respect to the reception of the Gothic Hall system in Transylvania, which is illustrated by the partial transformation of its basilican nave, in the second half of the fifteenth century. It concerned the south aisle, which was raised up to the central vessel’s height and provided with a gallery above the earlier structures. The most impressive element of the gallery is the late Gothic vaulting featuring a stellar pattern with the center marked by a square motif, which renders an early fifteenth century design solution developed by the mason’s lodge in Vienna and spread after 1450 in Styria and surroundings. Wall articulation and formal characteristics allow the assumption that the gallery vault was achieved in a later phase by a master trained in Austrian construction workshops. The architectural solution of triangular gables crowning the south facade renders a North German prototype, most likely mediated by the Viennese lodge, while the chapel above the south porch features a structure common in the former Upper Hungarian Zips region (Slovakia) during the Late Gothic period.
Journal: Forschungen zur Volks- und Landeskunde
- Issue Year: 2012
- Issue No: 55
- Page Range: 113-130
- Page Count: 18
- Language: German
- Content File-PDF

