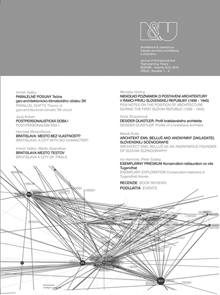Niekoľko poznámok o postavení architektúry v rámci prvej Slovenskej republiky (1939 – 1945)
Few notes on the position of architecture during the first Slovak republic (1939 – 1945)
Author(s): Miroslav HrdinaSubject(s): Cultural Essay, Political Essay, Societal Essay
Published by: Historický ústav SAV, v. v. i.
Keywords: 2nd World War; Slovak; architecture; culture; housing development; nationalistic; authoritarian; monumentality
Summary/Abstract: The end of the 1930s is one of the breaking points in the Slovak history. In 1939, Czechoslovakia broke up and the first Slovak Republic was created. Anti-democratically and antiliberally oriented regime of the ruling authoritative Hlinka’s Slovak People’s Party adopted some aspects of the fascist ideology, putting interests of the nation above interests of an individual. Anti-Semitic and anti-Czech moods were manifested openly. Contemporary nationalistic sentiment, which accompanied and even overshadowed the politics, had an impact on architecture as well. No doubt, partially due to the propaganda reasons, one of the primary focuses of public authorities were master planning issues of the capital city of Bratislava. International and domestic design competitions – especially those of the ‘university town’ on the Bratislava castle hill and its surrounding area (1940 – 1941), the government district on the Freedom Square (Námestie slobody) and the vicinity (1942 – 1943) and the International Danube Trade Fair venue on the Danube riverfront (1940 – 1941) – all were meant to underline the ambitions of the new state. Typical administrative and public buildings ultimately bore some tendency towards the monumental, although the regime never defined its official monumental architectural style as such, similar to Albert Speer’s neoclassicism in Hitler’s Germany or Marcello Piacentini’s Stile Littorio in Mussolini’s Italy. The design competitions mentioned above proved to foster efficiency rather than architectural gesture (notably functionalistic designs of the government district by Josef Gočár from Prague and the International Danube Trade Fair by Pavel Andrík and Ján Štefanec from Bratislava). Formulated as a program by influential cultural personalities such as poet Ján Smrek or painter Janko Alexy rather than official authorities, it materialized into an incorporation of classic architectural elements: axial symmetry, accentuation of main entrances, articulation of exterior cladding, generally a white travertine, but in a stylized form. Domestic classicistic school (e.g. Michal Milan Harminc, Emil Belluš) met here with the influence of modern Italian architecture of the period (conservative Stile Novecento, moderate Stile Littorio and progressive rationalism). Alongside classicistic works such as the Railroad Station in Banská Bystrica (by Ján Štefanec, 1940 – 1945) or the Slovak National Bank and the P. O. Hviezdoslav Theatre in Bratislava (by Eugen Kramár and Štefan Lukačovič, 1941 – 1955), one can also find functionalist administrative buildings such as the Power Plants of Central Slovakia in Banská Bystrica (by František E. Bednárik, 1938 – 1941) or the United Power Plants of North-West Slovakia in Žilina (by František E. Bednárik and Ferdinand Čapka, 1940 – 1942). Another important area of state interest was the housing development. This agenda was particularly represented by the project named “Thousand Family Houses”, organized ...
Journal: Architektúra & Urbanizmus
- Issue Year: 44/2010
- Issue No: 1-2
- Page Range: 80 - 101
- Page Count: 22
- Language: Slovak

