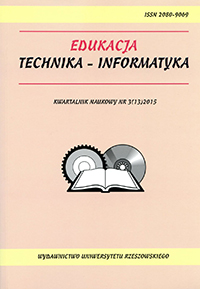Etapy projektowania wizualizacji 2D i 3D na przykładzie budynku jednorodzinnego
Stages of Design Visualization of 2D and 3D on the Example of Single-Family Building
Author(s): Bogdan Kwiatkowski, Tomasz BinkowskiSubject(s): Education
Published by: Wydawnictwo Oświatowe FOSZE
Keywords: AutoCAD; Autodesk 3ds Max; rendering
Summary/Abstract: The problems associated with 2D and 3D visualization of architectural elements nowadays is very timely. Very often, you might say, as always, it happened already standard. The article presents the design stages of architectural elements from design to 2D and 3D visualization.
Journal: Edukacja - Technika - Informatyka
- Issue Year: VI/2015
- Issue No: 3
- Page Range: 126-132
- Page Count: 7

