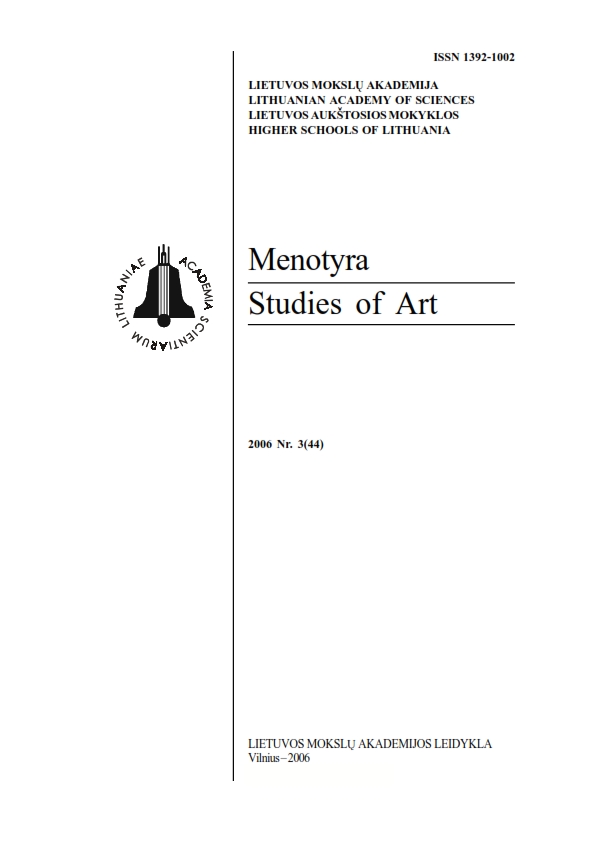Joniškėlio bažnyčios didysis altorius: istorija, meninės ypatybės, kūrėjų paieška
The high altar of the Joniškėlis church: history, artistic features and search for its creators
Author(s): Regimanta StankevičienėSubject(s): Christian Theology and Religion, Architecture, Visual Arts, 18th Century
Published by: Lietuvos mokslų akademijos leidykla
Summary/Abstract: The article analyses the high altar of Joniškėlis St. Trinity church, its history, artistic expression, iconographic program and position among the altars built in Lithuania in the last quarter of the 18th century. The search of the altar creators is initiated.It was revealed that Joniškėlis’ church, funded by Benediktas Karpis, the owner of Joniškėlis manor, the standard-bearer of Upytė and the elder of Plungė, was laid down in 1788 and finished in 1792. The high altar was built between 1792 and the summer of 1794, the original wooden tabernacle was made in the second half of 1794, and its portatile was acquired in 1795.The retabulum of the altar is coulisse-composed and has a trapezium-shaped layout. It is composed of: 1) four massive rarefied stone columns, 2) gypseous statues situated above them (St. Peter and Paul the Apostles, Jesus Christ and Father God), and 3) the reliefs composed in the back of the presbytery (“The Holy Ghost” and “The Crucifix with St. Mary Magdalene”). It is a classicistic altar, though with some features of baroque. Its elements are spread in the space of the presbytery. The presbytery is lifted well above the level of the naves and is designed as a monastic loft. The traditions of late baroque coulisse-construction altars are developed in the composition of the altar. It also slightly refers to architectural portico or the classicistic canopy-shaped altars. However, its composition is totally original. The iconographic program of the altar is a late but picturesque representation of the ideas of the Council of Trent in the art of Lithuanian churches. Besides, it conveys the ideas of the transiency of human life, Penitence, the Last Trial and the Saving, which are characteristic of the altars of churches-mausoleums. Underneath the presbytery of the Joniškėlis church, the monastic loft and the high altar, there is a basement room. It was used not as a crypt, but supposedly was a place intended for the coffins of the Karpis family, and the church itself was built as a mausoleum for this family.Some data were found on the commitments between Benediktas Karpis and the vicinal Carmelite monastery of Pumpėnai, as well as on other contacts between this nobleman and the monkhood. The composition and iconography of the high altar of the Joniškėlis’ church and the brotherhood of the St. Virgin Mary of the Rosary, which was active in the parish, allows us to presume that the founder of the church might have been planning to house in Joniškėlis also other monks – Dominicans. There are some doubtful data that Basilians were supposed to be invited to this place. However, no reliable facts about the settlement of any particular institution of monks in Joniškėlis have been found so far.All the documents of the Joniškėlis church were burnt together with the old church on the 4th of July, 1794, during the rebellion led by Tadas Kosciuška. No later data have been found on the author of the project of the altar, supposedly an architect, or on the author of the sculptures. The indicated partial correlations of the sculptures of the Joniškėlis altar with works of the sculptor Tomas Podhaiskis are only a reference for further investigations.
Journal: Menotyra
- Issue Year: 2006
- Issue No: 3(44)
- Page Range: 36-45
- Page Count: 10
- Language: Lithuanian

