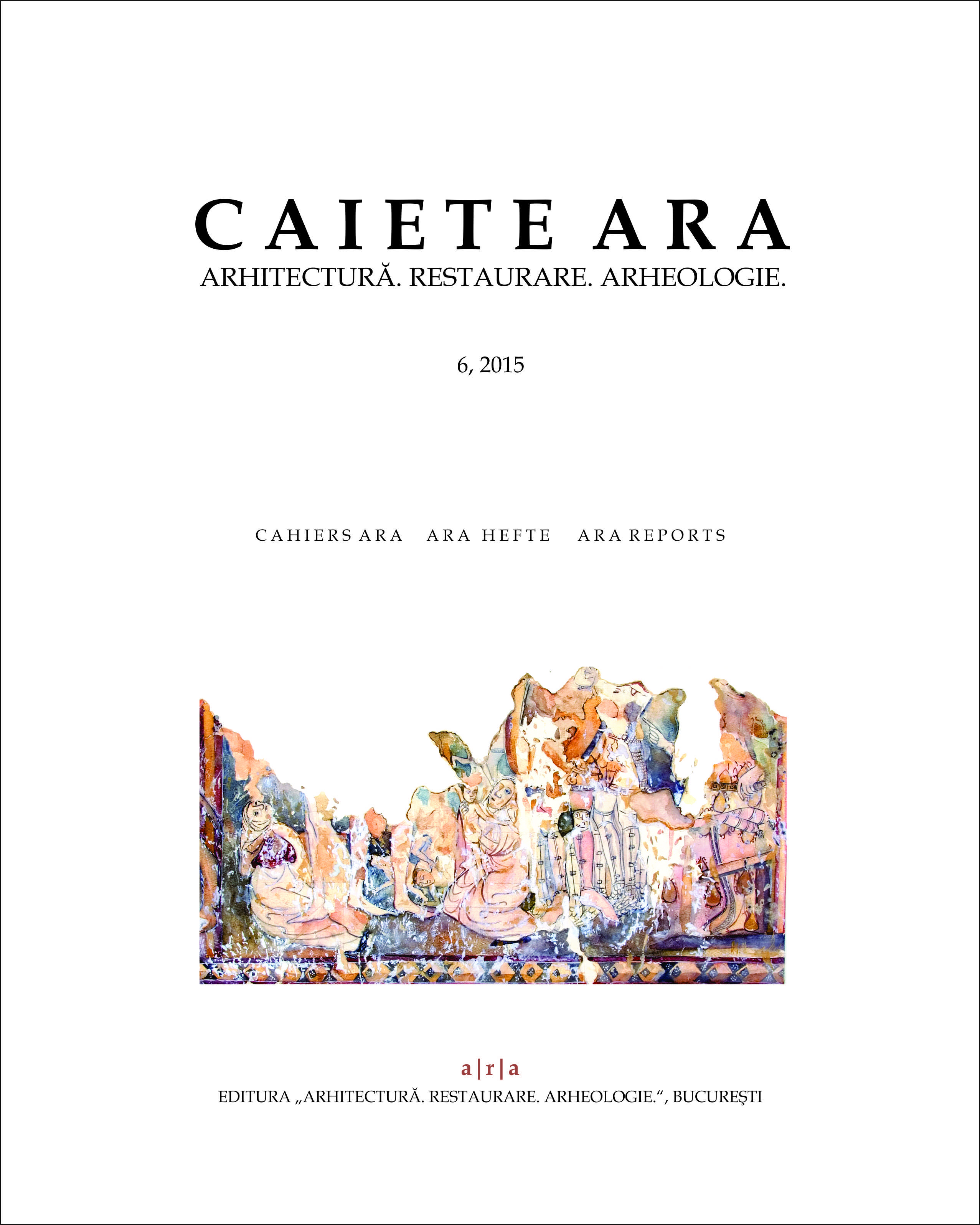The historic renovations of the Protestant Church in Viștea (Cluj County)
The historic renovations of the Protestant Church in Viștea (Cluj County)
Author(s): Tekla SzabóSubject(s): Architecture, 13th to 14th Centuries
Published by: Editura "Arhitectură. Restaurare. Arheologie"
Keywords: monument protection; medieval fresco; Ottó Sztehlo; Károly Kós;
Summary/Abstract: The study is based on written documents, surveys, historical replicas and plans concerning the restoration and extension of the Reformed Church in Viştea. The presented case documents the monuments protection bodies in Hungary and also Romania after 1919. It provides an overview of the principles of restoration, which differ from those laid down later in the Venice Charter.In 1910, the medieval church was not considered valuable enough to be declared a historical monument and restored as such. The church was saved by the discovery of its medieval frescoes (1912), which attracted the attention of the National Committee for Historic Monuments (MOB). The murals were unveiled and copied in 1913. The architect in charge, Ottó Sztehlo, made a drastic expansion plan of the building, which ultimately was not accomplished. At the beginning of the second decade of the last century the demolition of the building was decided upon. The case was brought to public attention by Károly Kós, who was later the author of two extension plans for the church, in 1922 and 1956. In the end the extensions were not carried out, just like the modern restoration planned in the 1970s and abandoned as well.Recently, public attention was drawn to the restoration completed in 2008, when two scenes were uncovered and preserved. The surprise was the discovery of an unknown fresco layer, half a century older than the one known from the historical copies (dated to the last third of the 14th century). In November 2013 excavations took place to establish the cause of the cracks that had appeared on the exterior walls of the building. The excavation revealed the semi-circular wall of a former church. This, in the opinion of the archaeologists, could have had a quadrilobed layout. The conservation works included the construction of a new drainage system and the partial removing of the cement plaster and mortar of the walls.
Journal: Caiete ARA
- Issue Year: 2015
- Issue No: 6
- Page Range: 135-153
- Page Count: 20
- Language: English
- Content File-PDF

