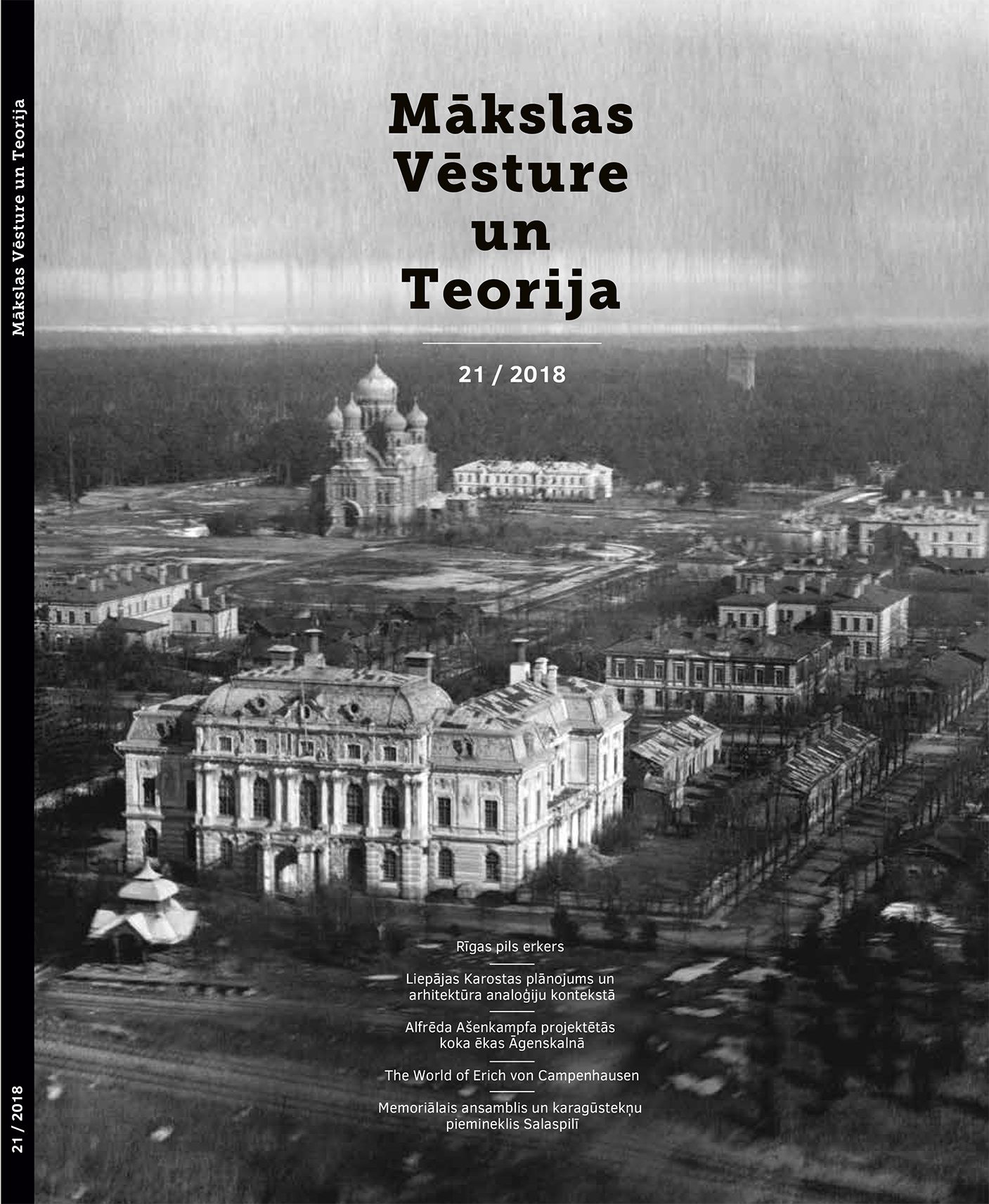Liepājas Karostas plānojums un arhitektūra analoģiju kontekstā
Planning and Architecture of Liepāja's Karosta in the Context of Analogies
Author(s): Katriona Luīze RožlapaSubject(s): Cultural history, Architecture, Local History / Microhistory, Military history, Political history, 19th Century
Published by: Mākslas vēstures pētījumu atbalsta fonds
Keywords: Liepāja; Karosta; military ports; military architecture; Russian Empire; Ivan Alfred McDonald;
Summary/Abstract: Karosta (Military Port) in the town of Liepāja used to be one of the strategically most important military objects in the Russian Empire. Its aesthetic aspect was implemented in high-quality forms of Historicist architecture, general planning and every building of Karosta, then dubbed the Port of Alexander III.After the failed Crimea War, the Russian Empire maintained its aggressive policy and decided to establish a new naval base to secure its presence on the Baltic Sea. Fearing growing German strength in these waters, Russian officials quickly devised an action plan. In 1890, the Tsar approved the decision to begin construction works in Liepāja. Engineer General Ivan Alfred McDonald designed a rational layout for Karosta consisting of four historical military port districts. From the direction of the sea, the first is the officers’ residential district. This is the most representative part of Karosta, containing not only officers’ dwelling houses but also administrative functions; the dominant object is St. Nicholas Naval Cathedral designed by Vasily Kosyakov in the Neo-Russian style. The most impressive and lavish building of Karosta is the Neo-Baroque Naval Officers’ Meeting House designed by Stefan Galenzovsky. The entire officers’ district is filled with decoratively rich, refined, Historicist-style buildings. Soon after the approval of the Karosta plan, construction works began on the Tsar’s Palace, the Naval Commander’s House along with other noteworthy objects, like the Naval Telegraph, the Gendarme Unit and the Naval Military Court House as well as the Post Office of Emperor Alexander III. Every two-storey officers’ house has a different décor. One reflects elements in line with Neo-Classicist style while others echo Neo-Baroque and Neo-Renaissance; even the new tendencies of Art Nouveau are present. The officers’ residential district expressed the style of the epoch and the imperial taste, adding a tone of luxury to the military complex. The aesthetic aspect of buildings was also considered in the more remote historical districts of Karosta. Architects introduced decorative complexity also to the red-brick architectural forms. The Military Hospital District came next. The pavilion-type hospital complex adhered to modern principles and included all the necessary premises for treating both physical and psychological problems along with residential quarters for the staff. Noteworthy are also the Karosta water tower and the Naval Guardhouse. The following historical district emerged for the housing of soldiers. The most important object of the barracks district is the manege that included not just spaces for gymnastics and household needs but also for various events and even a church. The last one was the district of workshops, also called the Admiralty because of the structures included here. Like all the more distant districts of this military object, it was built of red brick. Building façades were lavishly decorated with various types of masonry, using profiled bricks. Although the less representative districts of Karosta may seem to demonstrate a unified range of decorative elements, there are groups of decorations specific to each district. The buildings of the Military Hospital are adorned with Greek crosses, the workshop district features navigation-related elements, while the barracks district manifests a common decorative solution for the storeys of buildings. Thus, a unified style was added to the port of Alexander III as well as to the entire military complex and each district as its constituent part. Construction of the Liepāja Fortress was also a motivation for choosing this town as the location of the future military port. When considering the historical designs of fortresses inside which densely built-up cities developed, the Karosta planning prompts several questions. The port and fortress had likely emerged as theoretically related but actually autonomous structures. This peculiar arrangement and relationship invites one to look for analogies in the Russian Empire’s military port designs as well as those of Europe. Initial observations suggest that such ports have a definite structure and analogies would reveal that all ports contain the same objects of certain military functions. However, none of the major ports of the time shows any similarity to the planning of Liepāja’s Karosta. They have all developed gradually over time, not as new projects. The uniqueness of Karosta is revealed in its peculiar relationships with the Liepāja Fortress and its quick abolishment that cut development short. In seventeen years of rapid construction works, a modern, rationally structured port was created, intended as a significant element of the Russian Empire’s military policy. Renowned engineers of the Empire and famous architects from St. Petersburg were invited to contribute to this project. The entire complex and each particular building was adapted to the spirit of the epoch and the imperial taste. The complex had to be an aesthetically impressive military stronghold.
Journal: Mākslas Vēsture un Teorija
- Issue Year: 2018
- Issue No: 21
- Page Range: 19-32
- Page Count: 14
- Language: Latvian
- Content File-PDF

