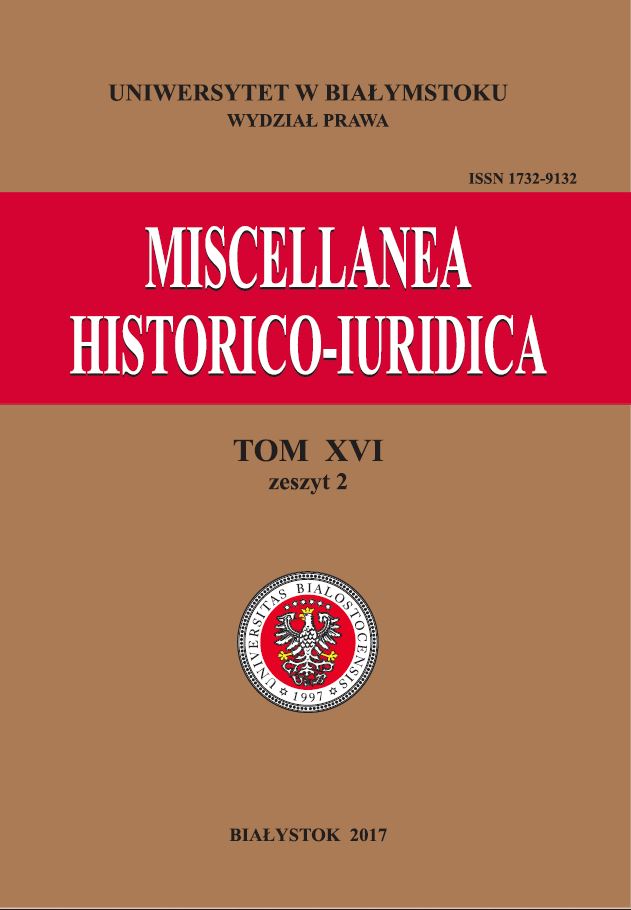Struktura i siedziba Sądu Głównego w Białymstoku (1808–1842)
The Structure and Seat of the High Court in Białystok
Author(s): Karol ŁopateckiSubject(s): History, Local History / Microhistory
Published by: Wydawnictwo Uniwersytetu w Białymstoku
Keywords: Belostok Oblast; 19th-century judicature; court buildings; legal archaeology; Ignacy Theyls; Obwód Białostocki; sądownictwo XIX w.; budynki sądowe; archeologia prawna
Summary/Abstract: This paper presents the structure of the high court that operated in the Belostok Oblast in the years 1808–1842. It consisted of two chambers. One heard penal cases and the other civil cases. The department was managed by a local gentry council (Pol: “sejmik szlachecki”) of the Belostok Oblast. The council elected one assessor and one counsellor from the department. In the paper, the seats of the high court are identified and located on the maps of Belostok from the early 19th century. Organizing the Belostok Oblast, its governor, Ignacy Theyls, planned to locate the high court in an outbuilding lying to the right of Branicki Palace (Fig. 2). However, these plans were not pursued and the court used the former seat of the Prussian regency (Fig. 1). This facility, however, was too small which led to the use of other auxiliary buildings. Probably in the 1830s, there were plans to build the high court at the crossing of Bojarska and Młynowa streets. An architectural design of the building that was to be constructed specifically for this purpose was also published.
Journal: Miscellanea Historico-Iuridica
- Issue Year: 16/2017
- Issue No: 2
- Page Range: 21-40
- Page Count: 20
- Language: Polish

