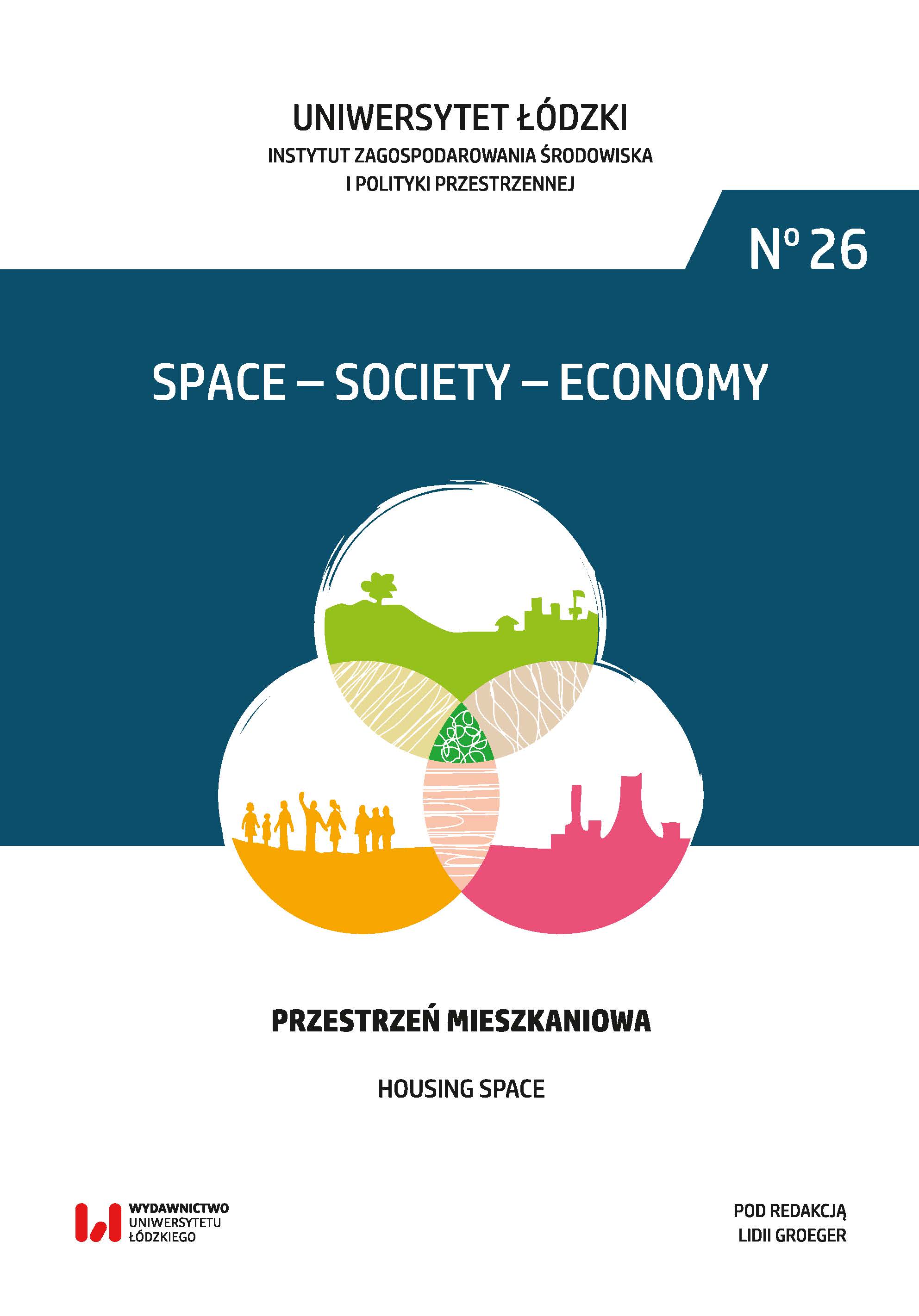Idea domu mieszkalnego – wymiar przestrzenny i czasowy
Idea of a Dwelling House – Spatial and Temporal Dimension
Author(s): Jerzy DzieciuchowiczSubject(s): Regional Geography, Environmental Geography
Published by: Wydawnictwo Uniwersytetu Łódzkiego
Keywords: residential house; spatial dimensions of the house; housing; residential architecture; history of architecture
Summary/Abstract: Spatial dimension of dwelling house, and the same his shape and the size, were subject to dynamic changes in the time under the influence of the development of techniques and building technologies and individual and social evolution of needs. A transition from the primitive refuge in prehistorically times to modern luxury villa and apartments attests to the huge scale of transformations of the residential building. In our times a dream of writers and researchers about the glassy houses was fulfilled. In individual historical ages different standards of houses being subject to a spatial diffusion rose from parent regions at first to neighboring and then more distant. Some elements of architecture and functions of dwelling houses originating from earlier periods were inherited through newer buildings, in addition at the same time a development of building techniques took place and all at the same time housing architecture evolved. In every historical period houses of the different size and distinctive features were erected, but a symbol of the present became residential high-rises. In determined historical periods it is possible to find examples of traditional houses and buildings which in contemporary conditions it is possible to recognize from modern. Starting from the 19th century completely new structures, techniques and building materials were entered into construction of dwelling houses. All at the same time internal functional divisions of flats and their comfort were made rich. In the period of the Modern Style exceptionally original, fabulously colorful, about diversified shapes with flower and plant details built dwelling houses Antonio Gaudi. For their construction he applied stones and brick, with the addition of ceramics. A functional concept of the altitude housing industry of Ch.E. Le Corbusier and the organic concept F.L. Wright of detached houses united with natural surroundings exerted the peculiarly strong influence on modern housing architecture. In contemporary times of the on the basis of different theories of architecture, referring to the concept balanced development, in shaping the housing environment more and more implemented successively innovative ideas of the ecological, energy-efficient, passive and “intelligent” house play the greater role.
Journal: Space – Society – Economy
- Issue Year: 2018
- Issue No: 26
- Page Range: 37-64
- Page Count: 28
- Language: Polish

