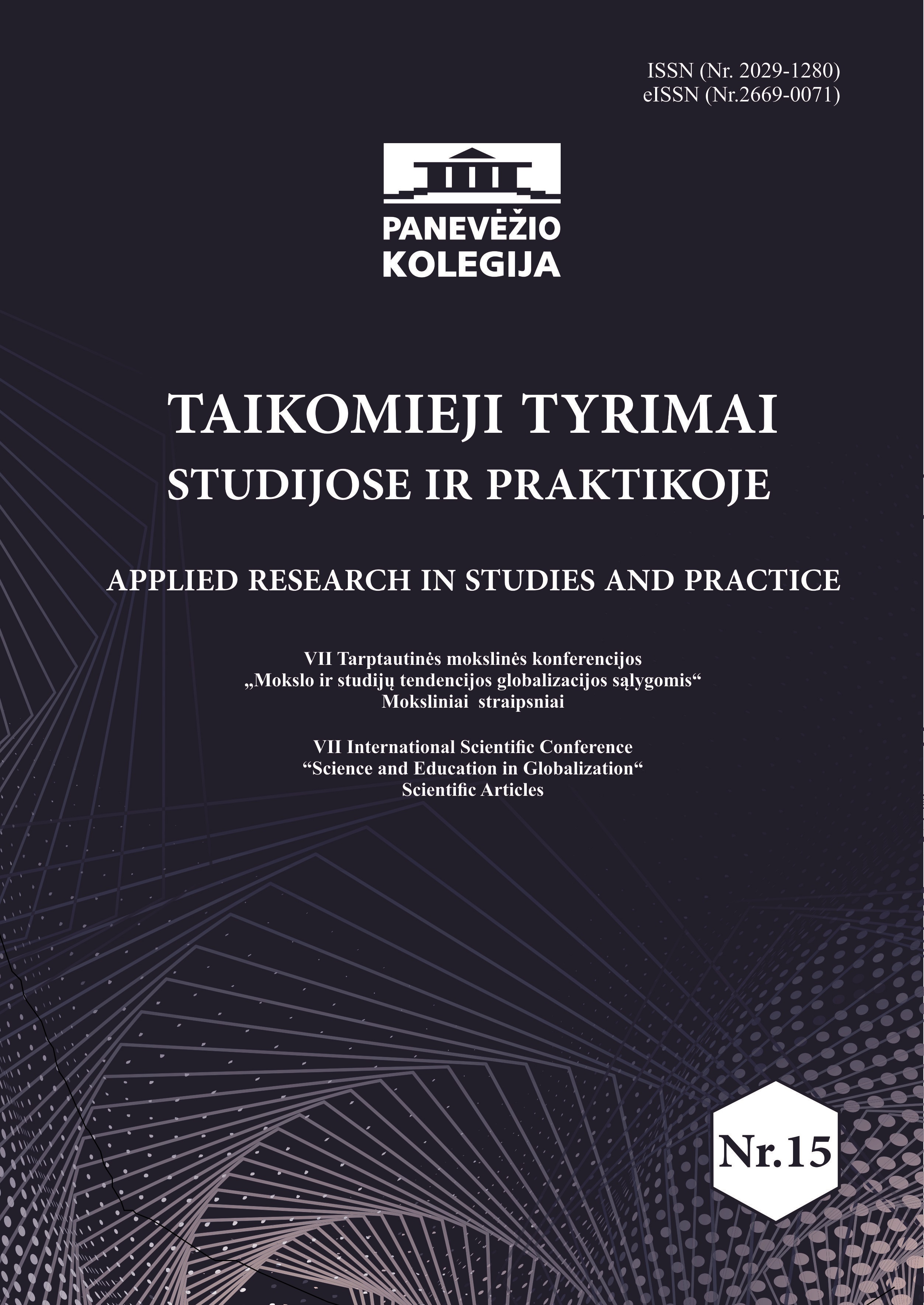STOGO PARAPETO ILGINIO ŠILUMINIO TILTELIO EFEKTYVUMO TYRIMAS A++ KLASĖS PRAMONINIUOSE PASTATUOSE
STUDY ON LINEAR THERMAL BRIDGE EFFICIENCY OF ROOF PARAPET IN A++ CLASS INDUSTRIAL BUILDINGS
Author(s): Donatas AVIŽA, Rita Baltušnikienė, Jovita KAUPIENĖSubject(s): Energy and Environmental Studies
Published by: Panevėžio kolegija
Keywords: longitudinal heat bridge;energy efficiency class A;roof parapet;industrial building;
Summary/Abstract: The aim of the work is to determine the most effective option for the roof parapet installation in A ++ class industrial buildings and to determine the most rational option for installing a roof parapet. The objects of the study are as follows: the selection of the most effective material for the parapet support structure; the determination of the values and heat losses of parapet linear thermal bridges; the selection of the rational parapet insulation; the calculation of the simple payback time of the investment.Research methods: analysis of technical and scientific literature, thermodynamic modeling, simulation.In this article, the authors carried out a research on a typical linear thermal bridge of roof parapet of class A++ industrial building, based on the principles of energy and economic efficiency.As of 1 January 2021, all heated newly constructed industrial buildings shall be not less than of an A ++ energy performance class buildings. This requirement is enshrined in the European Union Directive (Quinten et al., 2016) and in the Technical Building Regulation of the Republic of Lithuania ‘Design and Certification of Energy Performance of Buildings’ (STR 2.01.02:2016). In order to effectively design low-energy industrial buildings, it is recommended to calculate linear thermal bridges.In the scientific literature only balcony-walls (Baba et al., 2016), wall-window (O'Grady et al., 2018), wall-foundation and other single units (Levinckytė et al., 2016) are considered, however, there is a lack of information on the evaluation of the performance of roof parapet thermal bridges. This study will further investigate a typical roof parapet unit of an A ++ class industrial building, modifying only the insulation thicknesses and the type of supporting frame. After performing the thermodynamic simulation the roof-wall junction thermal bridges are calculated and the most effective insulation option and simple payback time for the investment is identified.A one-story A ++ class industrial building was selected to study the efficiency of the linear thermal bridges of the roof parapet. The altitude of the highest floor of the building does not exceed 6 m, a fixed fire-extinguishing system is installed in the whole building and a maximum of 100 persons at a time may be in the building. The degree of fire resistance of the building is II. The research model consists of a typical parapet drawing (see Figure 2). Ten insulation options are investigated (see Table 4). The wall is a two-layer masonry of the silicate blocks (200 mm) insulated with neopor EPS70N panels (180 mm). Wall heat transfer coefficient U=0,174 W/(m2•K). The roof with perforated reinforced concrete slabs is insulated with mineral wool (20 mm) and polystyrene foam EPS100 plates. A mineral wool slab with the declared conductivity coefficient of λD = 0,038 W/(m•K) was chosen for the insulation of the parapet. Thus, the inside and the top of the parapet are insulated with mineral wool panels of different thickness, while the supporting structure of the parapet is of two types: of silicate blocks or with wooden frame with mineral wool filling. After modelling, thermodynamic calculations of thermal bridges were performed with THERM software. Heat losses, costs and savings per heating season were calculated according to the results of linear thermal bridges. It was identified, that the price of the insulated wood frame materials compared to the construction of silicate blocks is 16,5 percent higher, although, lower heat losses occur through such a unit.After performing the model simulation, it was found that the most effective parapet insulation matches V4 position (wooden frame with mineral wool filling additionally insulated with 20 mm stone wool), whereas simple payback time is 2,2 years. The worst option is the V9 position (silicate block masonry insulated with 150 mm mineral wool), therefore, it is not recommended to design parapet support structures solely from masonry of silicate blocks.Overall conclusions:1. Following the economic assessment, it was found that the cost of insulated wooden frame construction materials compared to the construction of silicate blocks is 16,5 percent higher, however, lower heat losses occur through such a unit.2. The calculated values of linear thermal bridges of roof parapets are better (i.e. less than 0,05 W/(mK)) only if the structure of the parapet is a wooden frame with mineral wool filling or when the parapet is made of the masonry of silicate blocks, insulated with mineral wool panels of at least 130 mm on all sides. 3. Having conducted the applied research, is was found that it is most effective way to insulate the roof parapet of an A++ class industrial building is with 20 mm thick mineral wool panels and for the parapet construction to use a wooden frame with mineral wool filling. In this position, the value of the thermal bridge is equal to -0,0177 W/(mK).4. Taking into account the losses of the thermal bridge and the the simple payback time of the material, it is was found that V4 is most rational option. The simple payback time of this option is 2,2 years. The worst option is to design the roof parapet using silicate block construction and insulating it with 150 mm mineral wool panels (V9 version). The payback period for this option is 20,2 years.
Journal: Taikomieji tyrimai studijose ir praktikoje
- Issue Year: 15/2019
- Issue No: 1
- Page Range: 114-120
- Page Count: 7
- Language: Lithuanian

