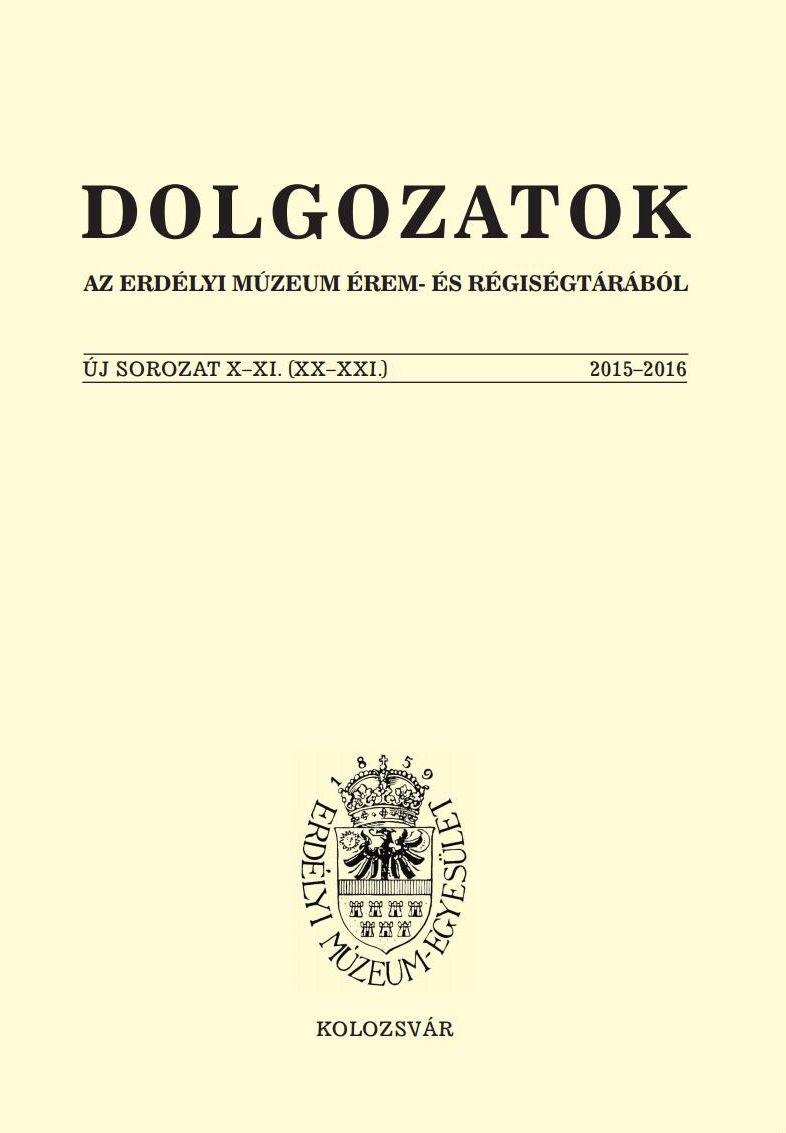A kolozsvári Marianum Római Katolikus Leánynevelő Intézet épülete
Marianum. A Roman Catholic Girls Institute at the beginning of the 20th century
Author(s): Zsófia GálSubject(s): Architecture, History of Art
Published by: Erdélyi Múzeum-Egyesület
Keywords: Jenő Hübner; Marianum; school architecture; Cluj-Napoca; Art Nouveau
Summary/Abstract: This article deals with the Romano Catholic Institute for girls (also known as ”Marianum”), in a historical, architectural perspective. The building of the Romano Catholic Institute for girls ”Marianum” from Cluj-Napoca (Kolozsvár) is a significant example of the school buildings erected in the second part of the dualist period. It was founded thanks to some favorable terms. On one hand, the need for new middle-level educational institutes for girls, emerged from the ministerial decree of Gyula Wlassics, which allowed women to enroll to universities. On the other hand, the cause of the education of women found a devoted upholder in the person of the parson József Hirschler. Due to his refined artistry and economic sense, Hirschler managed to assure all the needed material and spiritual resources. The volume of the building was masterfully adapted to the oblong plot, creating a symmetric and modern structure. The building has met both sanitarily and technically all the expectations of the period. When shaping the building, and articulating the special structure, there was a great emphasis on functionality, respectively on ensuring the natural lightning and ventilation of the classrooms. These favorable conditions were completed with a modern ventilation- and heating systems. The backyard was shaped as a playground − that in the winter could be converted into a skating rink − and on the elevation there was a filagory. It’s individual character was given by the mixture between the religious and the woman’s institutes specificities. These two special ingredients required some specific rooms, that one could not find in other educational institutions in the city: the spacious kitchen, necessary for the household classes, which had to be roomy enough to receive a whole classroom, the multifunctional room, that was both gymnasium, assembly hall and a chapel for the pupils, respectively a separate chapel for the nuns. The furniture was of a great value, fulfilling the needs of a high standard and comfortable education. Hübner, who was not widely known in Transylvania, was most probably helped by his father-in-law, Ignác Alpár a star-architect of the time, to receive the commissioning. The school complex is one of the latest works of Hübner. The modernity and the openness towards the new architectural trends set on a solid historicist ground that defines the architects oeuvre is characteristic for this building as well. The style of the facades and of the interior details fits in the conservative art nouveau stream defined by the Árpád-bath from Székesfehérvár and by the tenement house from Üllői street 119, Budapest. In this period, his individual art nouveau style was already tangible through the ornamentation that reinterpreted in a creative manner the architectural decoration of the historicism. Hübner applied decorative and clear solutions using simple materials like brick and plaster. The over-all impression of this facades is reserved and elegant, due to the extensive use of the brick a bit somber, the classical frame being filled with a modern content. Even though both the interior and exterior decoration could give us the impression of a vast a decorative program that refers clearly to the function of the building, the evident parallels with the tenement house from the Üllői street (owl decorations), disclaims this kind of interpretation.
Journal: Dolgozatok az Erdélyi Múzeum Érem- és Régiségtárából. Új sorozat
- Issue Year: 2016
- Issue No: X-XI
- Page Range: 181-222
- Page Count: 42
- Language: Hungarian

