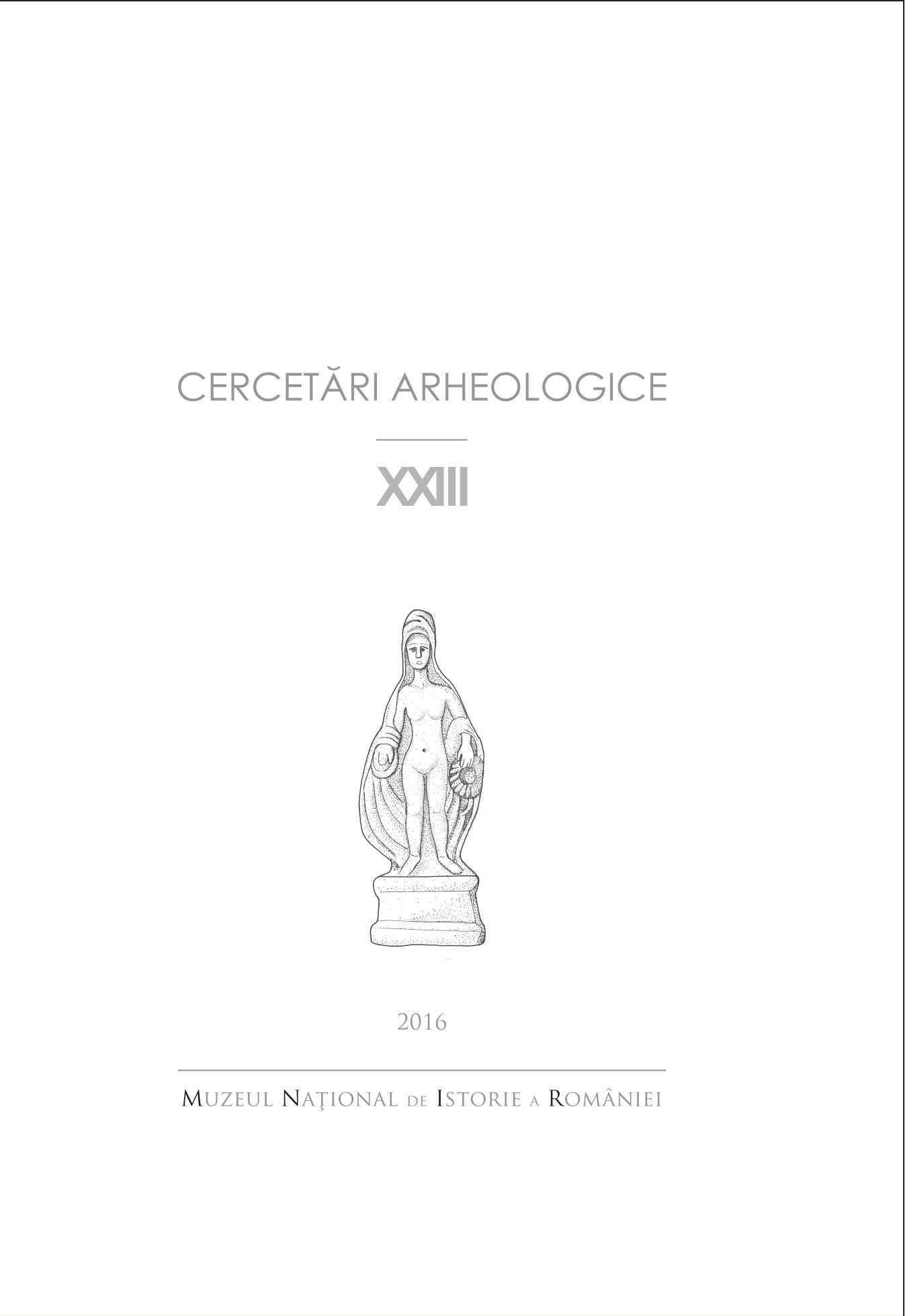Cercetările arheologice preventive din așezarea romană de la Șibot, punctul „În Obrej” (jud. Alba) — considerații preliminare
Preventive archaeological researches on the Roman settlement at Șibot-în Obrej (Alba county). Preliminary considerations
Author(s): Adela Bâltâc, Paul Damian, Virgil Apostol, Alina Streinu, Alexandra Dolea, Ioana Paraschiv-Grigore, Eugen Paraschiv-Grigore, Corina Nicolae, Bogdan VoicuSubject(s): Archaeology
Published by: MUZEUL NAȚIONAL DE ISTORIE A ROMÂNIEI
Keywords: settlement; necropolis; residential buildings; public spaces; Roman era; Dacia;
Summary/Abstract: Due to the construction of the Orăștie–Sibiu Motorway 1 (section 1 Orăștie–Sebeș) preventive archaeological excavations were made from March to October 2012 at Șibot-În Obrej. They identified a habitat from Roman times (Pl. III, IX), comprising both a residential area (settlement) and a funerary adjacent area (necropolis). Most of the site was occupied by the settlement, throughout these archeological excavations was possible to establish its Western, Eastern and Southern limits, while the Northern one is situated outside the motorway’s perimeter. The settlement was crossed from East to West by a road (Pl. XVII), oriented NNE–SSW, passing, most likely North to the necropolis (similar direction with the National Route 7). Parts of a Roman road were investigated as well as two streets and 17 buildings lined along the road, but some of them also having direct street access. These buildings with various sizes and individual planning were investigated fully or partly because some were placed under the embankment of the National Route 7. All buildings were oriented according to the streets, NNW–SSE, all of them being rectangular, and divided into several rooms (Pl. XII–XV). The construction technique is similar for most buildings, namely river stones (rare shale, limestone and tiles) bound with mortar (for the main house) and clay (for the dependencies). Functioning floor levels were made of clay or, less commonly, with tiles. Some rooms had heating places, and the buildings were covered with various tiles. The buildings were provided with dependencies, best defined by the term courtyards, which were paved with gravel. Two complex buildings stand apart as having public use, one being the baths of the settlement, and the second a public space (forum?/conciliabulum?). On the entire surface of the settlement, three chronological moments were detected, but some features have only two, while other revealed several phases. In the necropolis the archeological excavations was possible to establish its eastern and western limits, partially the southern and the northern one. There were investigated 210 funerary complexes, of which 164 cremation tombs, the rite cannot be determined in 46 cases because of the poor conservation status. The orientation of tombs reveals no major differences, finding, with few exceptions, a predilection for a NE–SW axis (about 95% cases). In some situations were observed a series of exterior structures adjacent to the graves, namely three graves placed inside a circular enclosure (a so-called “ring” type structure), other 11 tombs situated inside a small rectangular enclosure and 7 graves covered by a funerary tumulus (mound). The small number of exterior arrangements is probably due to the poor state of conservation of the entire necropolis. The archaeological the material is still being processed so until its completion, preliminary dating of the settlement and necropolis falls into the 2nd century to the first half of the 3rd century AD.
Journal: Cercetări Arheologice
- Issue Year: XXIII/2016
- Issue No: 1
- Page Range: 49-104
- Page Count: 56
- Language: Romanian

