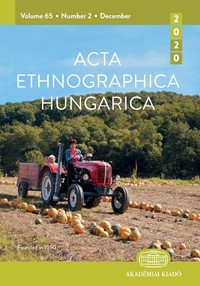Modern Houses in a Folk Architectural Environment
Modern Houses in a Folk Architectural Environment
Author(s): Ágota Lídia IspánSubject(s): Cultural Anthropology / Ethnology
Published by: Akadémiai Kiadó
Keywords: transformation of folk architecture; hip-roofed cub house; regionally appropriate standard designs
Summary/Abstract: From the 1960s, the hip-roofed, cube house became the dominant type of dwelling throughout Hungary. Architects and ethnologists raised objections to the resulting “alien” appearance of settlements, and eventually even the authorities attempted to slow down the spread of these dwellings, with little success. In the Őrség region, with its characteristic folk architecture, the transformation was already visible by the 1970s, despite the region having some of the worst socioeconomic conditions in the country. Before the establishment of the Őrség Landscape Protection Area in 1978, the debates between the proponents of socialist modernization and those wishing to promote nature and the conservation of folk heritage were becoming increasingly heated. One such conflict was based on the difference of opinion between those wishing to preserve the architectural heritage, and the demands of local inhabitants for the modernization of their housing. In the present paper, in relation to the Őrség region, and to a lesser extent Vendvidék (Porabje), I examine how the building stock was transformed, what means were used to try to prevent the spread of the modern cube houses, what plans were put in place to preserve the traditional architectural features of the region, and with what kind of new functions attempts were made to solve the utilization of old buildings.
Journal: Acta Ethnographica Hungarica
- Issue Year: 65/2020
- Issue No: 2
- Page Range: 379-397
- Page Count: 19
- Language: English

