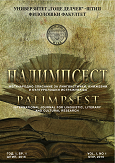ПРОСТОРНО ОБЛИКУВАЊЕ НА ОДАЈАТА ОД ТРАДИЦИОНАЛНАТА ГРАДСКА КУЌА ВО ШТИП ОД 19 ВЕК
Shaping Of the Chamber in the Traditional House of Shtip 19th Century
Author(s): Petar Namichev, Ekaterina Namicheva TodorovskaSubject(s): Cultural history, Architecture, Ethnohistory
Published by: Универзитет »Гоце Делчев« - Штип
Keywords: room; house; decoration; interior space; cupboards; ceiling.
Summary/Abstract: In the spatial organization of the urban house in Shtip, the form of the room plays an important role in fostering urban relationship towards the space and local building tradition. The significance of the space in the room is emphasized through many centuries of development of residential architecture with defined morphological features, where the most significant functional and aesthetic characteristics of the area are differentiated. The chamber represents interior space created with multiple functions as residence, in different occasions for religious celebrations, storage for certain household items, as guest room and representative space regarding the level of decoration in comparison with the other rooms of the house. The built-in furniture of the interior is composed of several cupboards and decorative shelves, the sitting area, ceiling decoration, door, shelves and other household items. According to the purpose it is called winter and summer room, and commonly called the drawing room. The decoration was most abundant on the musandras and in the attic area. Moreover, significant factors were the geographical position, the impact of the regional climate, the intensity of the light and decoration in the interior, the relation and connection between the housing area and the environment. The decoration is a result and depends on the group of builders and decorators and the motive for the creation of certain innovative compositional schemes. The work of the group of decorators in the city, where certain standardized requirements were created, developed certain style of decoration considered as a model in comparative analysis with other cities or regions. By defining specific elements of the room in the house that was under constant transformation of its spatial form and decoration, basic principles were accepted for the building model of housing during the 19th century.
Journal: Палимпсест, Меѓународно списание за лингвистички, книжевни и културолошки истражувања
- Issue Year: 2/2017
- Issue No: 4
- Page Range: 151-165
- Page Count: 15
- Language: Macedonian

