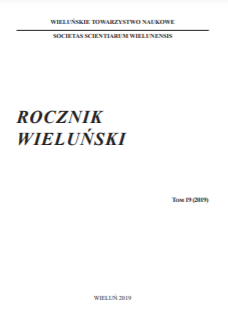WOKÓŁ RUDY. ZAAWANSOWANIE BADAŃ I POSTULATY POZNAWCZE
AROUND RUDA. STATE OF RESEARCH AND COGNITIVE POSSIBILITIES
Author(s): Zbigniew LechowiczContributor(s): Tomasz Borkowski (Translator)
Subject(s): Christian Theology and Religion, Architecture, 6th to 12th Centuries, 13th to 14th Centuries
Published by: Wieluńskie Towarzystwo Naukowe
Keywords: Ruda; the 12th-13th century; sacred architecture; Romanesque churches; Wieluń land;
Summary/Abstract: In 2007-2008 the church in Ruda was subjected to verification reserch, the non-invasive methods were also used. The research did not change the spatial solutions of the oldest Romanesque church plan proposed by A. Tomaszewski and Z. Świechowski. The GPR survey confirms the apse-shaped closing of the eastern part, although with slightly different proportions. It is worth noting here that this is a picture of the foundation, not the apse’s wall, which may have had slightly different proportions. The original church was a one-nave, probably towerless. It had a rectangular nave with external dimensions of about 9.0 x 12.05 m and an apse with a radius of about 3.8 m. The presence of the western gallery is not entirely clear. The GPR record confirmed the presence of the foundation in place of the presumed gallery pillar. However, the legibility of its hammered window sill in the southern face of the wall is ambiguous. The size parameters of the reconstructed temple are very similar to the church. As a result of the work, no new data were obtained which could change the church’s earlier dating to the beginning of the 12th century. The spatial development of the original structure is interesting. After the destruction, judging by the obvious traces of thermal erosion of the inner face of the preserved wall - as a result of a huge fire of the Romanesque church, the structure was rebuilt. It began with the construction of the chancel in a place moved east of the destroyed building from the 12th century. The body of today’s eastern closing was created then with the vestry. The elongated chancel was closed on three sides, from the north adjoined a slightly younger, rectangular vestry. The chancel was closed with three buttresses erected only in the base part, and the entire massif was covered with a ceiling (the fourth buttress was absorbed by the eastern wall of the younger vestry) Perhaps for some time the described chancel functioned independently. The materials used for its erection - sandstone both broken in the bed and ashlar, erotic boulders of various sizes and bricks laid in the Polish bond, as well as the bricklaying technique indicate the mid-13th century as the possible time of this construction action. With the next phase of the church’s transformation we associate the elevation of the described chancel body, also with the use of brick material but with different metric parameters. A previously planned (judging by the left tootings) floor above the vestry was also created. At that time it had a window opening directed to the interior of the chancel, but its shape did not survive. In both these phases, or rather only the construction stages, the chancel was covered with a ceiling. The material and technique used indicate a transition period between the late Romanesque and the early Gothic style. Both the use of brick laid in the Polish bond and the construction, although not in full height, buttresses matches well the specificity of the style and technical changes which took place at that time. The analysis of the current state of research shows that the immediate and further surroundings of the church were poorly recognised. Continued research is necessary to update the knowledge of this extremely interesting region.
Journal: Rocznik Wieluński
- Issue Year: 19/2019
- Issue No: 19
- Page Range: 5-40
- Page Count: 36
- Language: Polish

