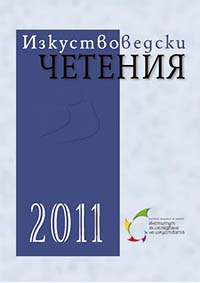Пространства на олтара и трона в профанни употреби. За истанбулските кьошкове и Пловдивската симетрична къща
Profane uses of the altar and the throne areas. For the Istanbul`s kiosks and the Plovdiv`s symmetrical house
Author(s): Elena IvanovaSubject(s): Fine Arts / Performing Arts
Published by: Институт за изследване на изкуствата, Българска академия на науките
Summary/Abstract: The cruciform planning scheme comes as a symbolic expression of sacredness and power from ancient dynastical empires of the Middle East with highly developed royal ideology. Geometrically ‘perfect’ and equally worthy for the altars and thrones, it spreads into the construction practices across Europe and Asia, in Christendom and the Muslim world. Comparisons between sites of different provenance, functions and geography show how the cruciform-structured space prevailed over the function in the course of two millennia. The scheme, which reached the Balkans through Asia Minor, is distinctively discernable in sites of the Late Antiquity, of the medieval and the National Revival periods all across Bulgaria today. The cruciform plan was adopted by the official Ottoman architecture as a model for Eastern and Muslim tradition. Over the eighteenth and the nineteenth century the numerous provincial town halls and houses replicated and interpreted influential models of Istanbul, palaces and residences. A domestic historiography interpretation localised certain ‘developed types’ of houses: the Plovdiv baroque/symmetrical house, the Black Sea house and the Rhodopian house. Their common cruciform planning ground provides evidence of the genetic similarity between them and the Sasanian models.
Journal: Изкуствоведски четения
- Issue Year: 2011
- Issue No: 7
- Page Range: 126-136
- Page Count: 11
- Language: Bulgarian
- Content File-PDF

