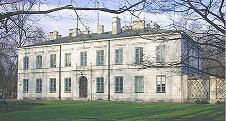Dawny kościół parafialny w Dzygówce na Bracławszczyźnie (Ukraina)
The Former Parish Church in Dzygówka in the Bracław Region (Ukraine)
Author(s): Piotr SzlezyngerSubject(s): Fine Arts / Performing Arts
Published by: Krajowy Ośrodek Badań i Dokumentacji Zabytków
Keywords: Dzygówka; Bracław; Republic of Ukraine; Russian Orthodox church; synagogue; Roman Catholic church; diocese of Kiev; Old Polish manor; Immaculately Conceived Virgin Mary; Baroque; Classicistic architecture
Summary/Abstract: The church in Dzygówka is situated in a town in the former voivodeship of Bracław; after 1772, the town found itself outside the borders of the Commonwealth, and today is located in the central part of the Republic of Ukraine. Up to the mid–nineteenth century Dzygówka was the property of the Jaroszyński family, and included a parish church, a Russian Orthodox church and a synagogue. The Roman Catholic church of the Descent of the Holy Ghost was founded in 1805 by the owners of the town, and erected in the vicinity of their palace. Despite the fact that the church in question, located in the diocese of Kiev, was the only of its sort built in the nineteenth century in the deanery of Bracław, whose area equalled that of a voivodeship, it remained totally ignored in heretofore literature concerning history, the history of art and the Church. The one–nave church had a cradle vault and an ave–bell over the presbytery; a two–story façade, divided by high entablature, was distinguished by a distinctly forward balcony in the upper part, supported on four columns and probably serving the presentation of a miraculous Marian likeness. The upper storey was closed by a decorative gable, enclosed in a semi–circle, with a blind balustrade and vases on the sides. Next to the church the founders built a priest’s house in the style of an Old Polish manor, with a portico supported on columns; the whole object was encircled by a brick wall, and the entrance gate was composed of two bell towers, covered with ridge roofs. In front of the premise, a round fenced–in plateau, built in 1835, held a column with the figure of the Immaculately Conceived Virgin Mary, standing on a entablement stylised to resemble a rock with a shrine and a statue inside. The church was used up to the inter–war period, but after the second world war its adaptation for the purposes of a gymnastic hall destroyed not only the outfitting of the interior, but also the entire surrounding with the column and fencing.
Journal: Ochrona Zabytków
- Issue Year: 1999
- Issue No: 1
- Page Range: 54-60
- Page Count: 7
- Language: Polish

