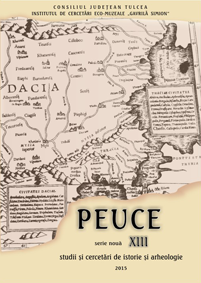Observații privind casa urbană romană târzie (domus) din provincia Scythia și alte descoperiri arheologice din sectorul Sud-C I de la Tropaeum Traiani
Observations on Late Urban Roman Houses (domus) in Scythya Minor and Others Archeological Finds from South-CI Sector at Tropaeum Traiani
Author(s): Gabriel Mircea Talmaţchi, Constantin ŞovaSubject(s): Archaeology, Ancient World, 6th to 12th Centuries
Published by: Institutul de Cercetari Eco-Muzeale Tulcea - Institutul de Istorie si Arheologie
Keywords: Domus; cardo maximus; Scythia; Tropaeum Traiani; south district; cartier de sud
Summary/Abstract: Investigations in the south and south-west sector of Tropaeum Traiani (actual C) provided for a long time numerous archaeological, historic, architectural data, etc. Research started nearly four decades ago (in 1969), but stopped shortly afterwards, to be later resumed during the campaigns in the `70s and the `80s. At the end of the ‘90s, archaeological survey continued (with some interruptions) until 2014 (with funds from the Ministry of Culture and from the Museum of National History and Archaeology Constanța) in the south Roman-Byzantine district of Tropaeum Traiani (sector C), near the south gate of the city, which was built during Constantine period. The objective was to obtain new information on the overall image of the late Roman dwellings and existing road system in the area, mainly via forensis (or cardo), which led to the south gate. However, we note that it was very difficult to abide by an archaeological excavation plan (annual and five-year) with pre-set goals, because the financing was intermittent. The area is divided at present in two sub-sectors, C I and C II. In sector C I, as architectural discoveries, until now were identified three possible civil (private) buildings, conventionally called 1, 2, and 3, initially with plenty of free space available.The most impressive is no. 2, covering on a large area, west of via forensic – a Roman domus (slightly adapted to the construction space in the district). The building is oriented north-south, 9.50-9.60 m wide and a 18.50 m long. Inside the building we uncovered several compartments, the clearest being an atrium (7 × 5 m) and a vestibulum (12 × 3.80 m). The building seems to have, at this stage of research, six entries, two on the east side, two on the west side, one on the south side and one on the north side. Its initial construction is believed to belong to Constantinian era or not long afterwards, towards mid 4th century AD. The destruction of some of the rooms through partition walls that closed smaller surfaces, the possible dismantling from the end of 6th century and the beginning of 7th century AD and again later on, have affected the internal structure of the house, making an analysis by room very difficult. However, for the moment, except for the atrium and vestibule, we cannot clearly indicate the purpose of the rooms. This trend or necessity to repartition some big “aristocratic” buildings by increasing the number of the rooms inside the same building surface at the expense of comfort is a general phenomenon in the Balkan region of the Roman Empire, starting from the end of 5th century AD. Habitation ended towards the end of 6th century AD, probably not long after the Avar attack from 586-587 AD. Moreover, archaeological research conducted at the east gate in the southern sector revealed extensive destruction accompanied by a great fire, which can be dated to 586-587AD. The second main objective of the research is the discovery of a portion of the second primary street...
Journal: Peuce (Serie Nouă) - Studii şi cercetari de istorie şi arheologie
- Issue Year: XIII/2015
- Issue No: 13
- Page Range: 137-192
- Page Count: 56
- Language: Romanian

