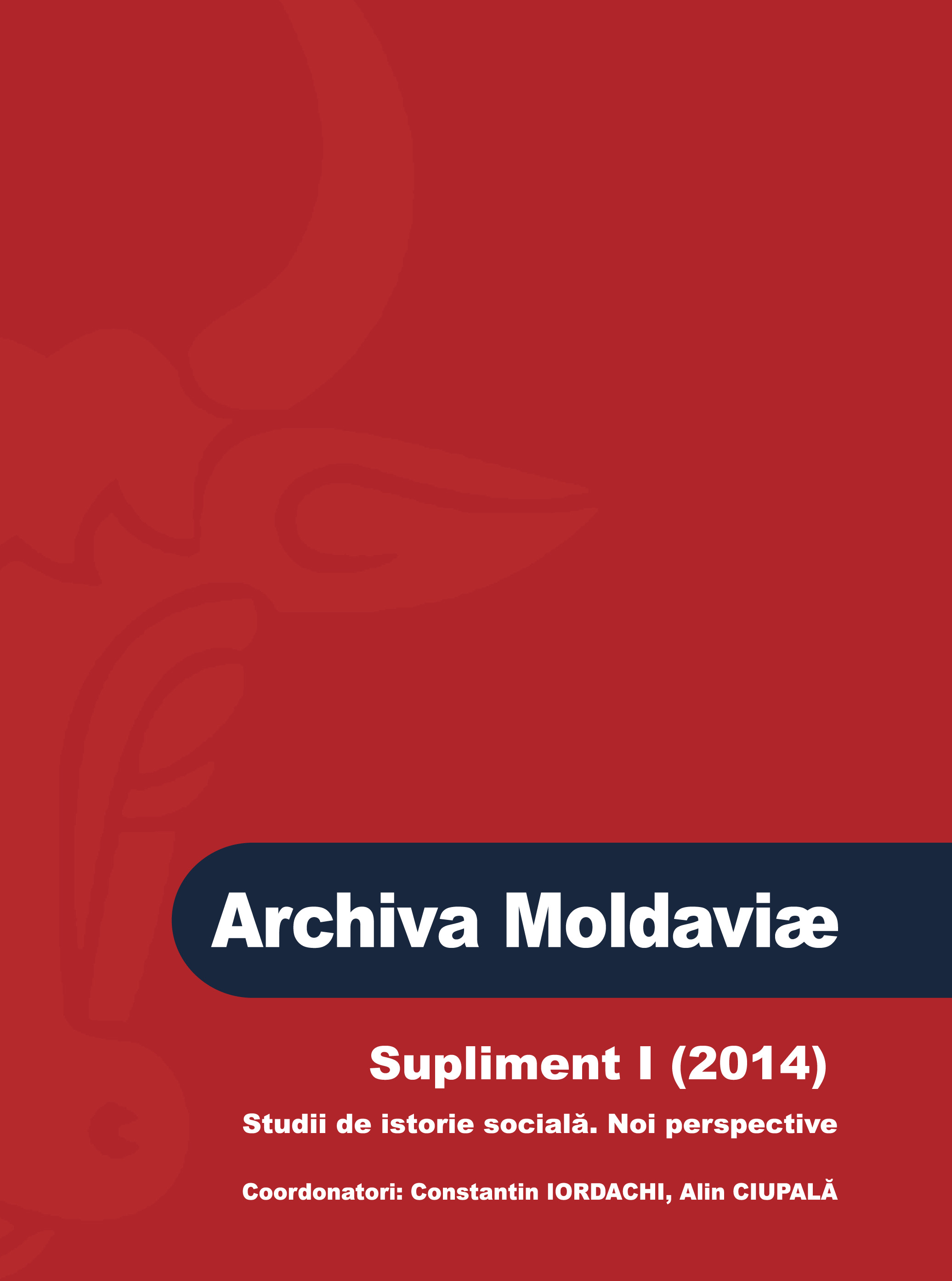Spaţiu fizic şi spaţiu social: arhitectura şcolară în România în a doua jumătate a secolului al XIX-lea
Physical Space and Social Space: School Architecture in Romania, in the Second Half of the Nineteenth Century
Author(s): Ramona CarameleaSubject(s): History, 19th Century
Published by: Societatea de Studii Istorice din România
Keywords: school; education; scholar architecture; scholar hygiene; Romania/Old Kingdom; French influence.
Summary/Abstract: This article discusses the efforts by Romanian authorities in the Old Kingdom to develop literacy skills of the population and to extend the secondary school system. These actions encountered a series of obstacles, among which there was the insufficient number of school buildings. Authorities’ response was to initiate a policy of building primary and secondary schools. To meet these needs, a standard model of a modern school building designed in accordance with the pedagogical model, the aesthetic ideal, and hygienic standards of the time was disseminated throughout the country. A set of rules defining things and activities allowed and prohibited governed the new building. Through them, pupils learned to use the new space and to adopt social behaviors. In order to preserve state’s assets in good condition, the regulations prohibited illicit actions such as the deliberate deterioration of desks and walls, the breaking of windows, and stealing. These interdictions were intertwined with obligations to respect hierarchies, state symbols, and to apply hygiene rules
Journal: Archiva Moldaviae
- Issue Year: VI/2014
- Issue No: Suppl.1
- Page Range: 97-114
- Page Count: 18
- Language: Romanian

