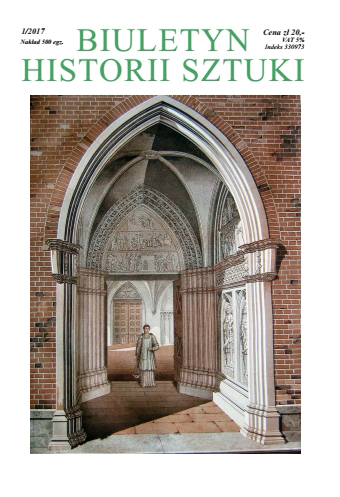Zamek, Kościół i mury miejskie w Kowalewie Pomorskim - kwestia XIV-wiecznych warsztatów budowlanych
Castle, Church, and Defensive Wall in Kowalewo Pomorskie: the Question of Fourteenth-century Construction Workshops
Author(s): Bogusz WasikContributor(s): Author Not Specified (Editor)
Subject(s): Fine Arts / Performing Arts, Architecture, 13th to 14th Centuries
Published by: Instytut Sztuki Polskiej Akademii Nauk
Keywords: Kowalewo Pomorskie church; Kowalewo Pomorskie castle; Kowalewo Pomorskie city fortifications; architecture of the Teutonic Order
Summary/Abstract: Kowalewo Pomorskie is a small town located in the Chełmno Region, within the former boundaries of the monastic state in Prussia. In the first half of the 13th century, a fortified town that the Teutonic Order took over from Bishop Christian is said to have been located here. In the 1270s, a commandry was formed on the site and the first attempts to locate the town were made, the town, however, destroyed in the 1280s. The location of the earth and wooden Teutonic seat remains unknown, as the archaeological and architectural investigation proved that contrary to all the assumptions it had not been placed where a brick castle was later raised. At the turn of the 13th and 14th centuries, two major construction projects were launched in Kowalewo, which over several decades led to the formation of a compact castle and town. Out of the facilities then created the best preserved one is St Nicolas’s Parish Church. It was an aisleless structure, initially with no towers, with walls articulated with blind windows and with decorative Gothic gables from the east and west. The formal and stylistic analysis of the walls of this building demonstrated a thorough conceptual change at the height of around 2m. Below that level, all the window openings and blind windows displayed a consistent moulding of the three quarters of the round profile, while above this line architecture was enlivened with alternated moulding: three quarters for the round profile in blind windows, and the lance profile for the windows, while the western side of the church was distinguished with a much simpler gable wall than that from the east and lack of moulding. The change of the concept can be most likely attributed to the fact that a different workshop was employed. The first was conservative, while the second applied much more creative and sophisticated artistic means in order to enliven the building. The analysis of the material acquired from the area of the demolished convent house allows to point to a substantial richness of detail, analogical to that applied in the church. Additionally, the preserved pillar is richly articulated with blind windows. This allows for a conclusion that both workshops may have worked on the castle’s constructions, and certainly the latter of those erecting the church must have been employed. Moreover, the parish church in nearby Chełmonia can be most likely attributed to them. This church has a lot of formal elements in common with both the Kowalewo Parish Church and the pillar of the castle’s dansker. Throughout the first quarter of the 14th century, in the course of one of the project’s stages, the castle’s area was extended southwards by erecting the third castle’s bailey. The town was also expanded: originally encompassing an oval area surrounding the market square, it was inscribed within a much more regular outline of the defence walls. The baileys of the southern approach and of the town were coupled, applying an analogical construction technique, namely a characteristic and rare brickwork with some compensating layers of full brick laid in rolls or flat. The discussed fortifications most likely constituted an element of one compact and purposefully designed defence system, being a work of a single construction workshop. Kowalewo Pomorskie constitutes an interesting example of a quite typical relatively small town in monastic Prussia in which a sizeable number of building projects were ongoing at the time. The construction sites supplied with bricks from one brickyard formed part of one master project for whose implementation the same building workshops were contracted at subsequent phases. The conclusions reached in the course of Kowalewo’s architecture analyses can undoubtedly be also applied to other similar centres in Prussia.
Journal: Biuletyn Historii Sztuki
- Issue Year: 79/2017
- Issue No: 1
- Page Range: 71-85
- Page Count: 15
- Language: Polish
- Content File-PDF

