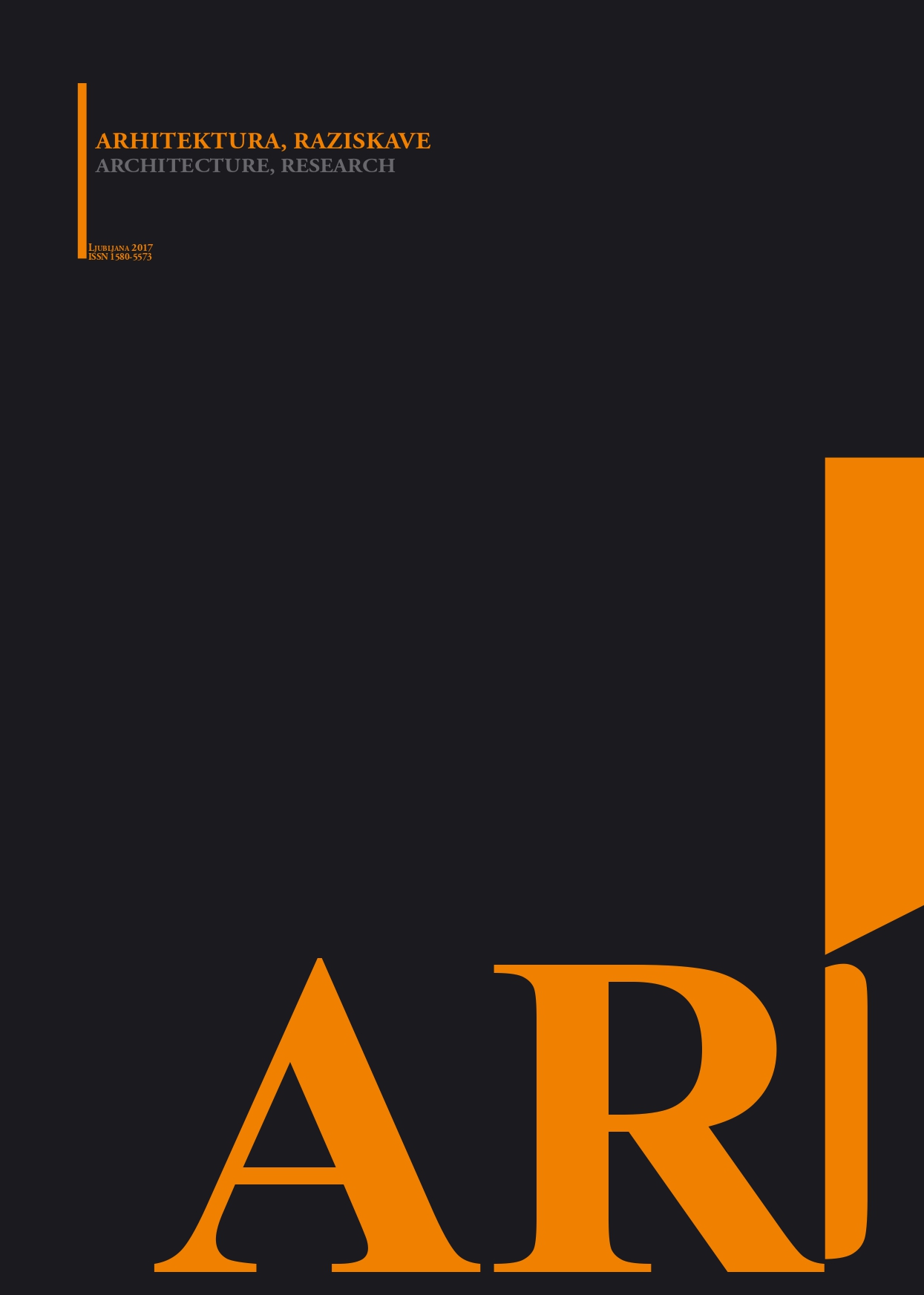TIPOLOGIJA TRADICIONALNIH KUĆA NA CETINJU S KRAJA XIX I POČETKA XX VIJEKA
TYPES OF TRADITIONAL HOUSES IN CETINJE AT THE END OF THE 19TH AND IN THE EARLY 20TH CENTURY
Author(s): Goran RadovićSubject(s): Museology & Heritage Studies, Architecture, Recent History (1900 till today), 19th Century
Published by: Fakulteta za arhitekturo, Univerza v Ljubljani
Keywords: House; street row; attic; yard; traditional;
Summary/Abstract: Unlike the old towns in its vicinity, as early as the 15th century Cetinje was formed as an open town, devoid of any defence walls. Its natural environment of tall and impenetrable mountain ranges for many centuries made the natural ramparts and protection of this town. In the second half of the 19th century, Cetinje developed as a town with a clear orthogonal urban plan. Preserved until the present day, the orthogonal pattern was defined by two main parallel longitudinal streets: Njegoševa Street (former Katunska St.) and Bajova Street, interconnected by a number of cross streets. This orthogonal pattern included residential houses built in a street row, which together with a network of cross streets created small urban blocks, with closed and actively used back yards. The erection of houses in a street row entailed the addition of storeys, which resulted in a specific and clear functional organisational scheme. In line with the financial situation of the owners, at the end of the 19th and the beginning of the 20th century, Cetinje saw the development of four traditional types of residential houses, applicable even today. Thus, the traditional typology of houses in Cetinje includes the following four types: 1. Single-storey house; 2. Single-storey house with an attic; 3. Two-storey house; 4. Two-storey house with an attic. The houses were accessed directly from the street or the pavement, straight into the long hall connecting the entrance with the back yard. They had gable roofs with street-yard orientation. Also, they were characterised by the traditional horizontal street-house-yard spatial organisation, while the vertical spatial plan included: ground floor business premises with the entrance to the house and auxiliary facilities, residential upper floor and residential attic with bedrooms only. The yard was encircled by a not so high dry stone wall and contained outbuildings and auxiliary facilities. The façades were usually plastered, featuring tall windows with wooden shutters on the inner side. These types of houses are still built in Cetinje nowadays.
Journal: AR Arhitektura, raziskave
- Issue Year: 2017
- Issue No: 1
- Page Range: 64-81
- Page Count: 18
- Language: English, Serbian

