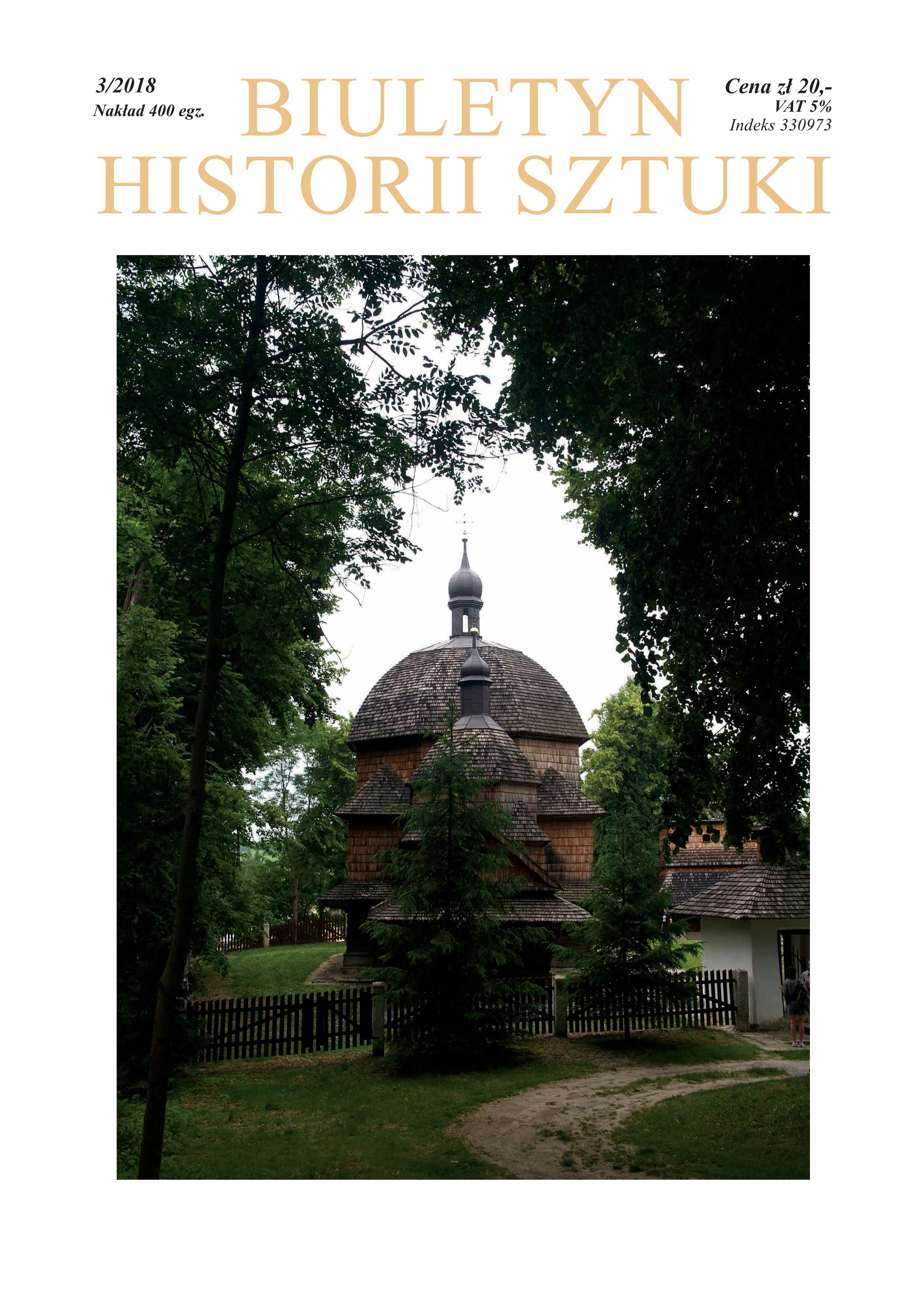Więźba wieszarowa kościoła pw. św. Anny w Lubartowie
Queen Post Roof Structure of St Anne’s Church in Lubartów
Author(s): Jan Tajchman, Anna IwanekSubject(s): Fine Arts / Performing Arts, Architecture, History of Art
Published by: Instytut Sztuki Polskiej Akademii Nauk
Keywords: Lubartów, St Anne’s Church Roof Structure (1733-1738); collar rafter roof with queen posts; Paolo Antonio Fontana (architect);
Summary/Abstract: Queen Post Roof Structure of St Anne’s Church in Lubartów Raised in 1733-38, the Parish Church of St Anne in Lubartów, features the only as yet discovered in Poland collar rafter roof with queen posts in which element joints are strengthened with wooden wedges. The design was worked out by Paolo Antonio Fontana (1696-1765), court architect of Paweł Karol Sanguszko, Grand Marshal of Lithuania. The most accomplished work of Fontana is the Lubartów Parish Church, artistically serving as a direct model for other churches of the architect. The analysis of this unique roof structure is preceded by a selection of examples of other queen post truss solutions. The composition of the Lubartów church focuses on the three-span nave in the form of an elongated octagon, over which the above-mentioned combination of strutted collar beam with queen truss was shaped. The octagonal plan of the roof is divided into three parts: the middle one shaped as a rectangle, and two outermost trapezoidal ones. The consistent system of carpenter’s assembly marks, present only in the central section, testifies to its genuine character. Whereas the lack of these in the trapezoidal outermost parts suggests that those structures were raised later, most likely in 1880 during the roof repair. They, however, repeat the former roof framing arrangement. The central rectangular part is made up of 9 trusses: five full trusses (with queen posts) and four incomplete trusses (without queen posts). Among full trusses, there is only one incomplete truss. The trapezoidal outermost elements are made up of four trusses: one full truss and three incomplete trusses. The difference between the full trusses in the central part and in the outermost sections consists in the means of joining the queen post with the tie-beam. In the truss of the central part (before 1738), the queen posts are joined with the tie-beam by means of a tenon, strengthened by a vertical wedge, whereas in the truss of the outermost part (1880) the joint is with an iron flat bar; the use of the latter suggests a later creation of the queen post. This, however, is the only difference, since the joining of the queen posts with the straining beam and braces in both cases is the same, including the use of a horizontal wedge for sealing. Thus for this part of the 1880 truss no metal connector was introduced, but the solution from before 1738 was applied. In the further part of the article, carpenter’s assembly marks are discussed; their analysis points out to two essential observations:1. The roof assembly was begun from the central part formed on the rectangular layout, not from the beginning of the frame. This may have resulted from the octagonal frame shape. 2. In the trapezoidal outmost part one full truss was foreseen, this reconstructed in 1880, however, it was not connected with the tie-beam with a bottom wooden wedge, but with an iron flat bar.
Journal: Biuletyn Historii Sztuki
- Issue Year: 80/2018
- Issue No: 3
- Page Range: 633-653
- Page Count: 21
- Language: Polish
- Content File-PDF

