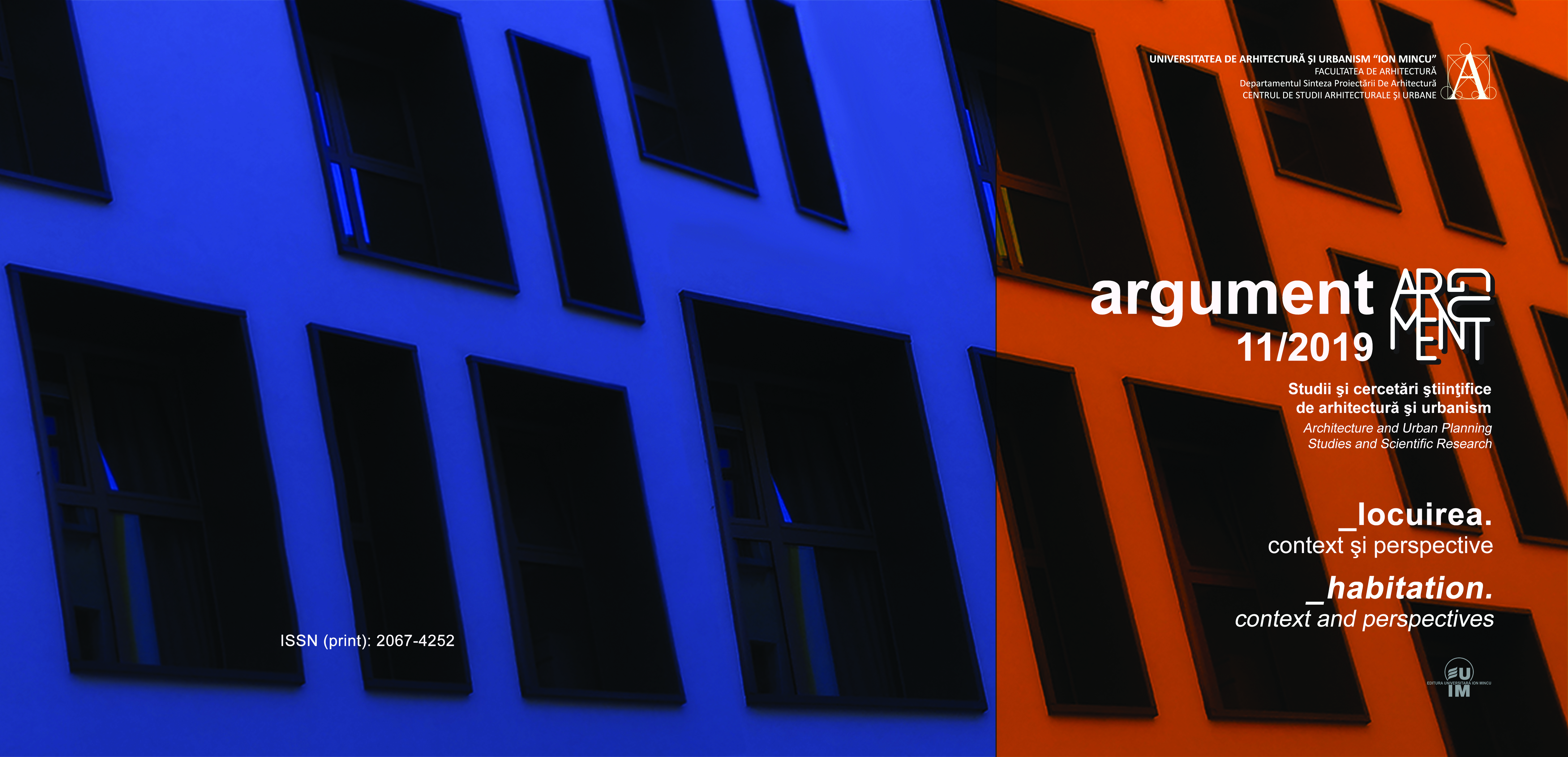VOLUNTARY DENCITY
VOLUNTARY DENCITY
A Network of Commons
Author(s): Radu Tudor Ponta, Emil Burbea-MilescuSubject(s): Architecture
Published by: Editura Universitară “Ion Mincu”
Keywords: common; shared ownership; private urbanism; network; synergy;
Summary/Abstract: The metropolitan development of Bucharest advances at a rapid pace and engulfs many of the city’s former satellite settlements. This urbanization process often extends itself over former agricultural plots whose status is thereby changed in order to allow the building of individual, duplex or row-houses, rarely even flats. These investments follow the preexisting rural/agricultural land pattern – with narrow and deep plots – and, while focusing on maximizing profit, leave little room for common or shared outdoor areas.However, dwelling cannot be reduced to rigorously quantified functions and even less to the sum of the ensuing privately owned, interior and exterior spaces of houses. A shared area, one that would allow unprogrammed uses to arise and, implicitly, a minimal social interaction between neighbors, represents an important balance to the over-regulation of technical or dimensional aspects of housing.Taking into consideration that the policies of the recent urban developments around Bucharest seem to have forgotten urbanity’s main ingredients — the planning of public services and buildings alongside private developments — the commission to design such a residential ensemble in Voluntari seemed the perfect opportunity to invest in a strategy that has the potential to become a viable private alternative to the public authority’s capitulation in the face of this accelerated urbanization. The strategy looks to develop several smaller fragments in such a way that allows for their future linking into what would be a larger urban whole. In order to achieve this our research by design strategy follows two main directions: at the urban level, the stake of the approach is to design unbuilt common areas in each of the residential ensembles while exploring the mechanisms through which these may be interconnected to form a larger pedestrian network; at the architectural level, the predictable model of the individual suburban house is distorted with a double challenge. On the one hand by increasing density we are searching to maintain the economic balance of the investment. On the other hand, the ordinary type of the suburban house – the built shape of the logic of individualism – is transformed in order to gradually open toward common/shared values.
Journal: Argument
- Issue Year: 2019
- Issue No: 11
- Page Range: 91-110
- Page Count: 20
- Language: English, Romanian

