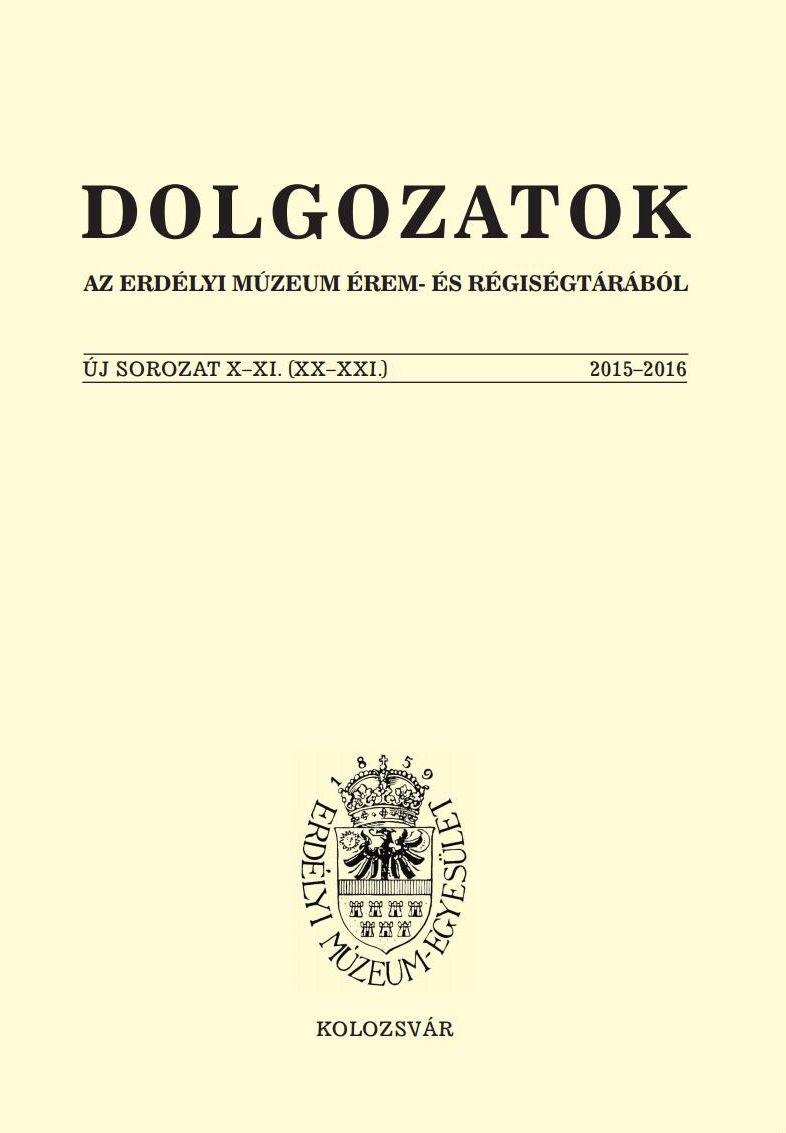Szatmár vármegye nagykárolyi székháza
The residence of Szatmár County in Carei
Author(s): Júlia BaraSubject(s): Cultural history, Architecture, 19th Century, History of Art
Published by: Erdélyi Múzeum-Egyesület
Keywords: Nagykároly; Szatmár County; Károlyi family; county hall; Franz Sebastian Rosenstingl; Joseph Bittheuser; Miklós Ybl; Lajos Schodits
Summary/Abstract: Relying mostly on archival sources, the present paper investigates the history of construction of the former county house of Szatmár County in Carei (Nagykároly), composed of two buildings for¬ming an organic, four-wing closed architectural complex. The representative main building with U-shaped floor plan was erected in the first half of the 19th century, in the place of the old residence of the county, demolished by the Érmellék earthquake of 1834, but it gained his actual character during the last construction works at the beginning of the 20th century. On the ground floor of the main wing were situated the major offices, the museum and the archive, and on the first floor the assembly hall, the apartments of the chief-lieutenant and vice-lieutenant of the county. In the side wings smaller offices were placed on the ground floor, and apartments for the county officials on its floor. Just like the major building, the lateral building of the county house is forming a U-shape and it has several building phases. The wing which is enclosing the inner yard from behind includes the oldest part of the complex, the County Prison, which was built at the end of the 18th century and was extended in the 1820s. There are two shorter annexes attached to it, which also have 18th century preliminaries, but they were rebuilt at the middle of the 19th century. Later, with the occasion of the reconstruction works of the 1900’s, a second floor was added to the western wing while the façades obtained its present, uniform arrangement. Among the building history, the study presents the antecedents of the today standing building, the first residence of Szatmár County, the unrealized reconstruction projects, the building which was built in its place –the immediate predecessor of the current building – and its subsequent and severally in-terrupted enlargement works. In addition, it provides a brief insight into the rivalry between Satu Mare (Szatmárnémeti) and Carei for the rank of county town, which follows entire history of the building. As a result of the political influence of Antal Károlyi – chief-lieutenant of the county and the landlord of the town and its region – in the 18th century the county seat became Carei instead of Satu Mare, a more important and centrally located free royal town. In 1771 Károlyi bought a plot and a building suitable for countyhouse, and soon after he commissioned Viennese architect Franz Sebas¬tian Rosenstingl with the realization of the plans of a new building. Similarly to his father, about two decades later, József Károlyi supported as well the case of the county residence when he decided its enlargement. He entrusted his manorial architect, Joseph Bittheuser with the drawing of the building plans, which were however never realized, because the Locotenential Council (Consilium Regium Locumtenentiale Hungaricum) has repeatedly rejected the approval of the works, arguing that the county did not have resources for the construction. The works finally started when they obtained financial support as well. The poverty of the county was the main cause of the long-lasting constructions divided in several phrases. For example, following the earthquake of 1834 only one of the annexes had been repaired and the main building was reconstructed only when György Károlyi, the chief-lieutenant of that time, handed over this case, and entrusted Miklós Ybl with building of a new county house. At the begin¬ning of the 20th century, when the issue of the county centre seemed to be fixed, the county received an important state subsidy, which were used, again, for the modernisation of the building. This time, the project was realised by Lajos Schodits, who applied Secessionist decoration to Ybl’s building. The paper presents the interior arrangement of the main building as well, the archive, the lib¬rary, the museum and the portrait gallery located here. The portrait gallery situated in the assembly room – according to the traditions – included the portraits of the different personalities of county administration, chief-lieutenants and deputy-lieutenants, important public figures and the portraits of the members of the royal family, portraits of the “king and queen” (presumably Franz Joseph I and Empress Elisabeth), Ferenc Deák, Lajos Kossuth, István Széchenyi, Lajos Batthyány, Ferenc Kölcsey and Count László Károlyi and György Károlyi.
Journal: Dolgozatok az Erdélyi Múzeum Érem- és Régiségtárából. Új sorozat
- Issue Year: 2016
- Issue No: X-XI
- Page Range: 133-158
- Page Count: 26
- Language: Hungarian

