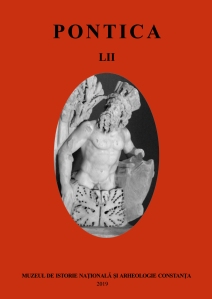Carsium. Date noi despre planimetria fortificației (sec. IV-VI p.Chr.)
Carsium. New Data on Fortification’s Planimetry (4th -6th cent. AD)
Author(s): Constantin NicolaeSubject(s): History, Anthropology, Social Sciences, Archaeology, Cultural history, Local History / Microhistory, Ancient World
Published by: Muzeul de Istorie Națională și Arheologie Constanța
Keywords: Hârșova; Carsium fortress; building; basilica; Unirii street; Carsium street; ancient harbour; fortress gate;
Summary/Abstract: A debate regarding the planimetry of Carsium fortress is a relatively new item. Only now, we hope definitively, the relation between the ancient (Roman –Byzantine) fortification and the Middle Ages (Ottoman) one is cleared up. The discovery of the fortress North gate and part of some ancient buildings in the area between Unirii street and the ancient harbor at the Danube shore, considered by us as the fortress Southlimit, have allowed us to approach this subject. Inside the before mentioned space, where also a quarter of Hârșova town exists, some research was made, a larger part of the munfinished, but conclusive enough to allow a preliminary certain limits tracing for the ancient fortification. These are the building on Alexandru cel Bun street, the building inside the “fortress”, the fortification elements in sector “West precincts”, the ancient harbour, the building on Călărași street and the North gate of the fortress (Pl. I).1. Building 1 (Pl. II). It is placed at the crossroads of Alexandru cel Bun and Cetății streets, at the West end of the reserved surface. Two objectives were unearthed here: three partly researched “buildings” erected in Roman – Byzantine period, and two E-W and NSoriented, 2.50 m thick walls, suggesting the existence of a defensive line, maybe evenprecincts which could defend the fortress and the ancient settlement in the 2nd-3rdcenturies AD. The situation found in this sector is on the whole especially interesting andof exceeding importance for the fortress planimetry and may establish the Western limit of Carsium fortification in the late Roman and the beginning of the Roman – Byzantineperiod.Building 1a (Pl. III, Fig. 1) practically represents an E-W oriented wall, placed at about 25-30 m North of the before mentioned excavation (North of Cetății street). Wehave no hints that there is a direct link between them. The mortar composition is heresimilar to the building two, placed South of Cetății street. A coin from the first part of the4th century was identified at the base of the wall.2. The building inside the „fortress” (Pl. IV, Fig. 2) represents part of a construction with walls of stone attached with mortar but also with earth. The building technique and also the stratigraphy show a number of rebuilding phases during the 4th tothe 6th century. The excavation was not extended to determine the complete size of thebuilding. A „Dridu” dwelling was identified above the destroyed walls.3. Fortification elements in sector „West precincts” were analysed by us in aforegoing article. We only specify now that these, to which we add the wall remnants insector „North precincts” discovered during the 2008 campaign on one hand and theNorth gate of the fortress on the other hand, cannot be enclosed as planimetry to the same defensive system. Most probably each of them at their turn represent phases orre buildings of the fortifications used during the centuries 4-6.4. The basilica in Carsium (Pl. V, Fig. 3) was partly identified in S I in 1994. The walls are preserved on a maximum height between 0.30 and 0.63 m and are 0.70 m thick.They are built of stone with irregular brick layers attached with mortar made of sand,lime and pounded bricks. A pavement made of bricks on which pentagrams were imprinted in the crude paste is partly preserved inside. If proven that the edifice had asingle nave, then the possible measurements could be between 6/8 x 12/14 m, maximum17/18 m x 25/30 m.5. The ancient harbour (Pl. VI, Fig. 4). It is placed in the fortification Southernpart, at the Danube, between two rocks which were adjusted specially for this purpose most probably even in ancient times. The excavation which took place during the 2012campaign has identified three building phases.Roman – Byzantine period (3rd phase) is represented by a wall remnant built of littlesize stone attached with mortar made of sand, lime and pounded bricks. It is now preserved with a height of over 2 m and is 2.80 m thick.The 2nd phase is identified by a wall remnant placed 1.60 m deep, only between the limestone spur and the downstream rock (to West). It has the same building characteristics as the former. An arson level was discovered at a depth of 2.90 m in front of the wall.The 1st phase, the oldest one, only recently identified, lies at a depth of 3.20-3.30 m.The wall is attached to East to the same rocky spur, is built of little size stone attachedwith mortar made of sand and lime, lacking firmness. At a depth of 3.40 m a number ofimpressions from the poles used at the wall substructure were identified in the unstablesoil near the water. Thus, it clearly appears that Vitruvius’ rules for erecting walls wherethe soil „is soft” are respected.6. The building on Călărași street (Pl. VII, Fig. 5) represents the remnants of abuilding with walls erected with stone attached with earth, with at least two phases,destroyed by a violent arson. The walls are 0.75 m thick and are preserved on a maximumheight of 1.10 m. Outside, towards South, there are in a poor condition preserved stonepavement remnants, polished here and there. A coin from Constantine the Great wasrecovered from the earth beween its stones.On the whole we consider that these discoveries are of utmost importance, not onlyfor restitution of Carsium fortress history, its vertical evolution, but especially forhorizontally establishing its limits. For now, we know for these centuries the exactCarsium fortress North and South limits.
Journal: Pontica
- Issue Year: 2019
- Issue No: 52
- Page Range: 127-146
- Page Count: 20
- Language: Romanian

