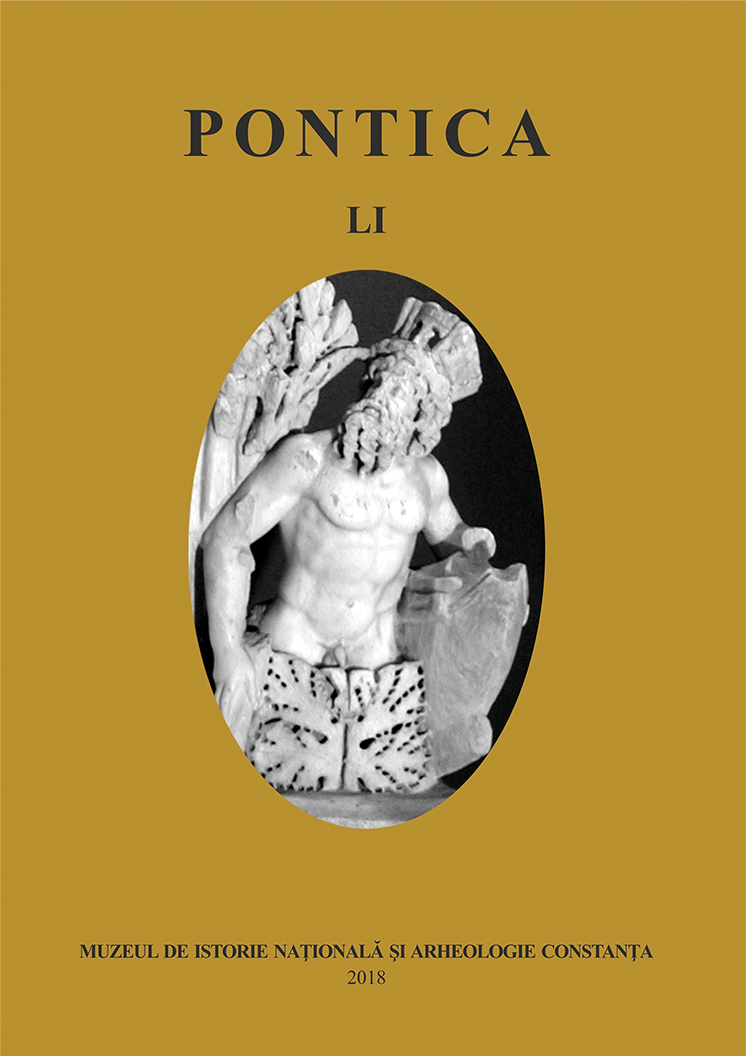Poarta de nord a cetății romano-bizantine Carsium
The Northern Gate of Roman-Byzantine Carsium
Author(s): Constantin NicolaeSubject(s): History, Anthropology, Social Sciences, Archaeology, Local History / Microhistory, Ancient World
Published by: Muzeul de Istorie Națională și Arheologie Constanța
Keywords: Carsium; Hârșova; North Gate; the Danube ford; U shaped towers; tower T1; Visigoth invasion;
Summary/Abstract: The Northern Gate of Carsium fortress was discovered by chance, on Unirii Street in Hârșova. It was built on top of the North-Eastern end of a limestone cliff, which starts abruptly from the Danube, continuing through the nowadays settlement (Fig. 1). It was protected by two U shaped towers. They provided a great viewpoint over the neighboring hills, the limes road and especially over the road passing through the Danube ford, situated only a few kilometers downstream. During the seven archaeological campaigns carried out so far, tower T1 (to the left of the entrance) and the entrance were researched. Tower T2 is under the nowadays street network, immediately under the asphalt. To the South-West the corresponding fortification walls are overlapped by modern apartment buildings. The recent excavation was organized in such a way that it facilitated immediate results. Two trenches were drawn: SI – 20 m long and oriented N-S and SII - 38 m long and oriented E-W. Secondary sections S1 - 7 were excavated to the North of SII. SI and SII are 3 m wide, while the secondary ones are 2 m wide, separated by 1 m wide witness walls (Fig. 2). The data obtained until now enable the presentation of the gate main features, as well as its chronology and typology, compared with other fortifications along the Danube. Tower T1 (Fig. 3, 4) is 4.04 m x 7.80 m inside and the walls are 2.80 m thick. The present preserved height is 2.30 m. The outside face was largely destroyed, so only a row of slabs at the base and the filling mass upwards are preserved. The building took place with limestone blocks, carved or filed in typical, regular shapes. The mortar used is composed of sand, lime and a small amount of pounded brick. Other two types of mortar were noticed in certain segments: one with smashed brick, the other one grey colored, identical with one discovered in the „fortress”. Towards the gate entrance the limestone blocks are larger (1.02 x 0.40 x 0.70 m; 1.62 x 0.65 x 0.50 m). Otherwise the stones have medium and small sizes. A brick pavement is partly preserved inside the tower. The entrance threshold of the gate consisted of two pieces, each 1.67 m long. The left part is still preserved and shows two well individualized alveoli on its surface, dedicated to guiding vehicles wheels. This shows that carts with distance between wheels of 1.15 – 1.20 m or 1.50 m could pass the gate. The wall behind the entrance, on the left, has the first basement row built with large stone blocks (0.69 x 0.58 x 0.58; 1.75 x 0.59 x 0.54 m). The pavement is entirely preserved here only on its left side. It is made of limestone slabs with almost equal 1 m long sides and 0.30 m thickness. The distance between the towers is of about 5 m. The pavement at the entrance was made of little stones and ceramics fragments bound with yellow earth and compacted above the natural rock. Generally stratigraphy is similar for all researched locations (Fig. 6-9). Under the modern deposits level there is a level of Ottoman settlement, represented by a lens of yellow clay, from which specific ceramics fragments and some tobacco pipes were recovered. Underneath there are the walls demolishing levels. The first, upper one, belongs to the intervention moment when the Ottoman precincts and the North-East corner bastion were built and which passed at a couple of meters East of T1 (this intervention can explain the complete destruction of the North-East precincts, falling under the crossroads of streets Carsium and Unirii); the second level is linked to the destruction of the fortress in ancient times and its rebuilding at another emplacement. On this occasion the last level appears – practically a massive levelling with mixed, rolled materials, the ones from inside the fortress over the remnants of the gate. The gate of Carsium fortress fits in the typology of Danube fortifications, specific for the 4th - 6th centuries, with U shaped towers. Such situations were registered at Novae, Castrum Novae, Abritus, Tropaeum Traiani, Halmyris, Dinogetia, Ibida, Troesmis. According to the data we dispose of at present the building of the gate can be placed at the end of the 3rd and the beginning of the 4th century, with a maybe major repair in the second half of the 4th century. Most probably it was not in use any more in the 5th century, as the lack of coinage materials indicates. Carsium fortress was ruled at the beginning of this century by the Huns. Latest discoveries and certain topographic elements suggest a fortification image with a surface of about 4.5 – 6 ha for this phase. Most of it lies under nowadays city, inside the area limited at the East and West respectively by Alexandru cel Bun and Danubiu streets.
Journal: Pontica
- Issue Year: 2018
- Issue No: 51
- Page Range: 343-363
- Page Count: 21
- Language: Romanian

