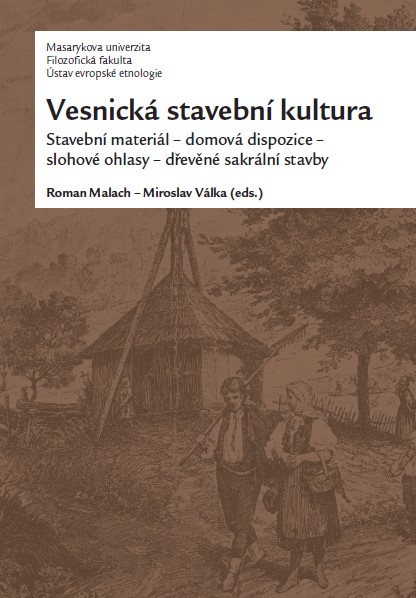Roubené sýpky a špýchary na Berounsku a Hořovicku
Logged granaries and storehouses in Beroun and Hořovicko
Author(s): Helena Mevaldová
Subject(s): Cultural history, Customs / Folklore, Architecture
Published by: Masarykova univerzita nakladatelství
Keywords: Folk timbered architecture; district of Beroun; farm buildings; granaries; two-storey timbered granaries; pass-through pillar hovels;
Summary/Abstract: The contribution includes the results of field researches the author carried out in the last quarter of the 20th century in the district of Beroun. Small one-storey timbered granaries and one-storey two-room granaries have survived rather rarely in the regions of Berounsko and Hořovicko. A higher number of examples substantiate two-storey timbered granaries, which completed the form of farmhouses significantly in the regions of Berounsko and Hořovicko. They featured a wooden staircase and an access gallery placed on the courtyard side and protected by overhanging roof. The ground floor could either be fully opened, carried by columns with doubled straps, or partially or fully closed by timbered or masonry walls. For the region north of the Berounka River, from Plasko to Karlštejn environs, the two-storey granary was typically placed at the entrance gate to the farmhouse. In the region of Berounsko, the two-storey granary often used to stand at the surrounding wall, in the middle or even in the rear part of the courtyard; we can find such types of granaries on both banks of the Berounka River. The wider area of Křivoklát forests and Podbrdsko featured pass-through pillar hovel with a granary under the roof. Such hovels were typically situated in the middle of the courtyard. In the 19th century, timbered granaries were replaced by masonry buildings the examples of which have survived as well.
- Page Range: 131-138
- Page Count: 8
- Publication Year: 2014
- Language: Czech
- Content File-PDF

