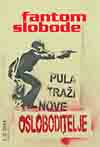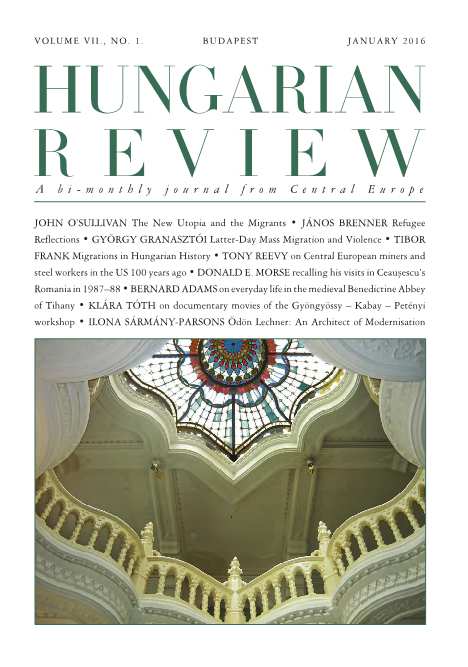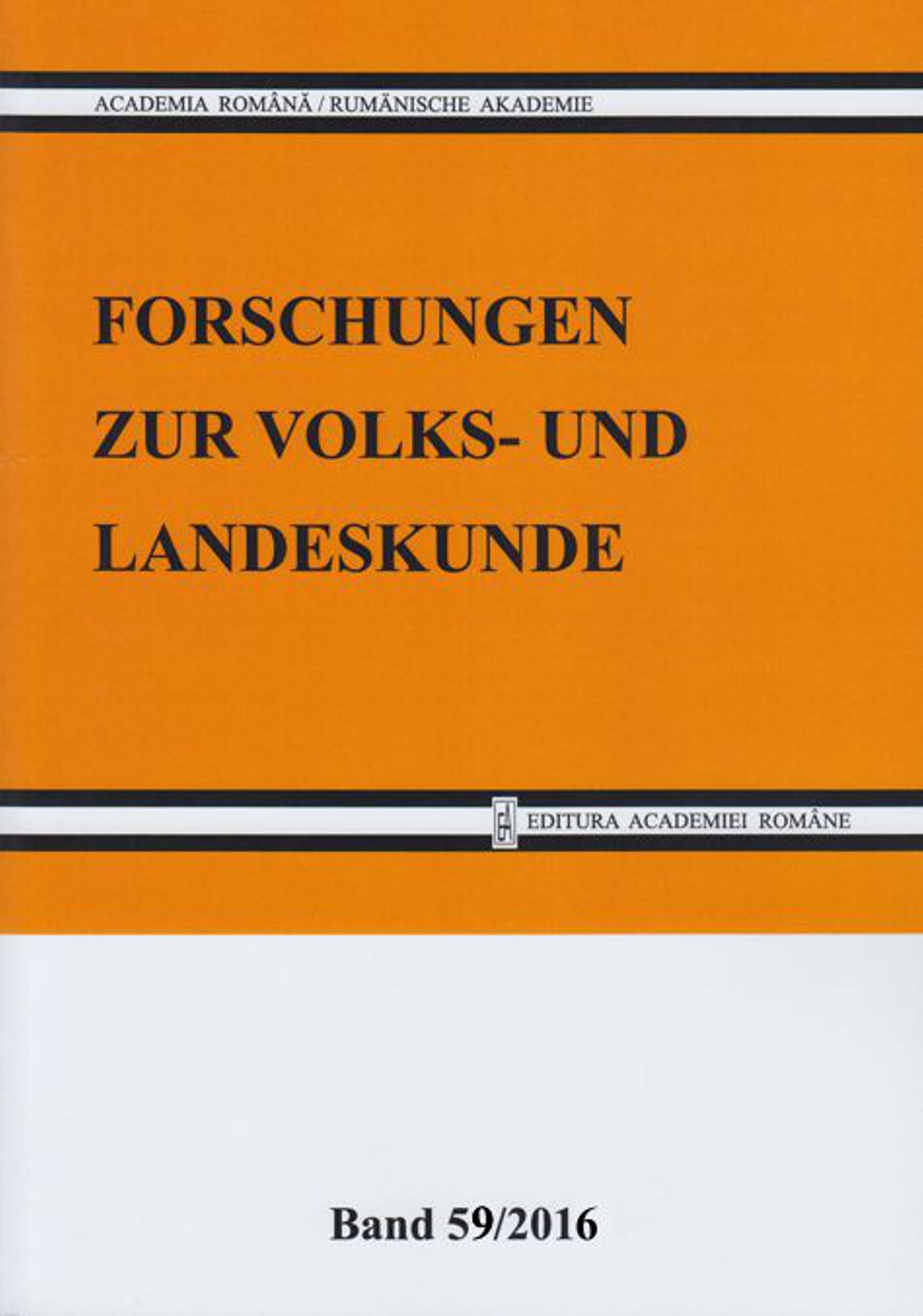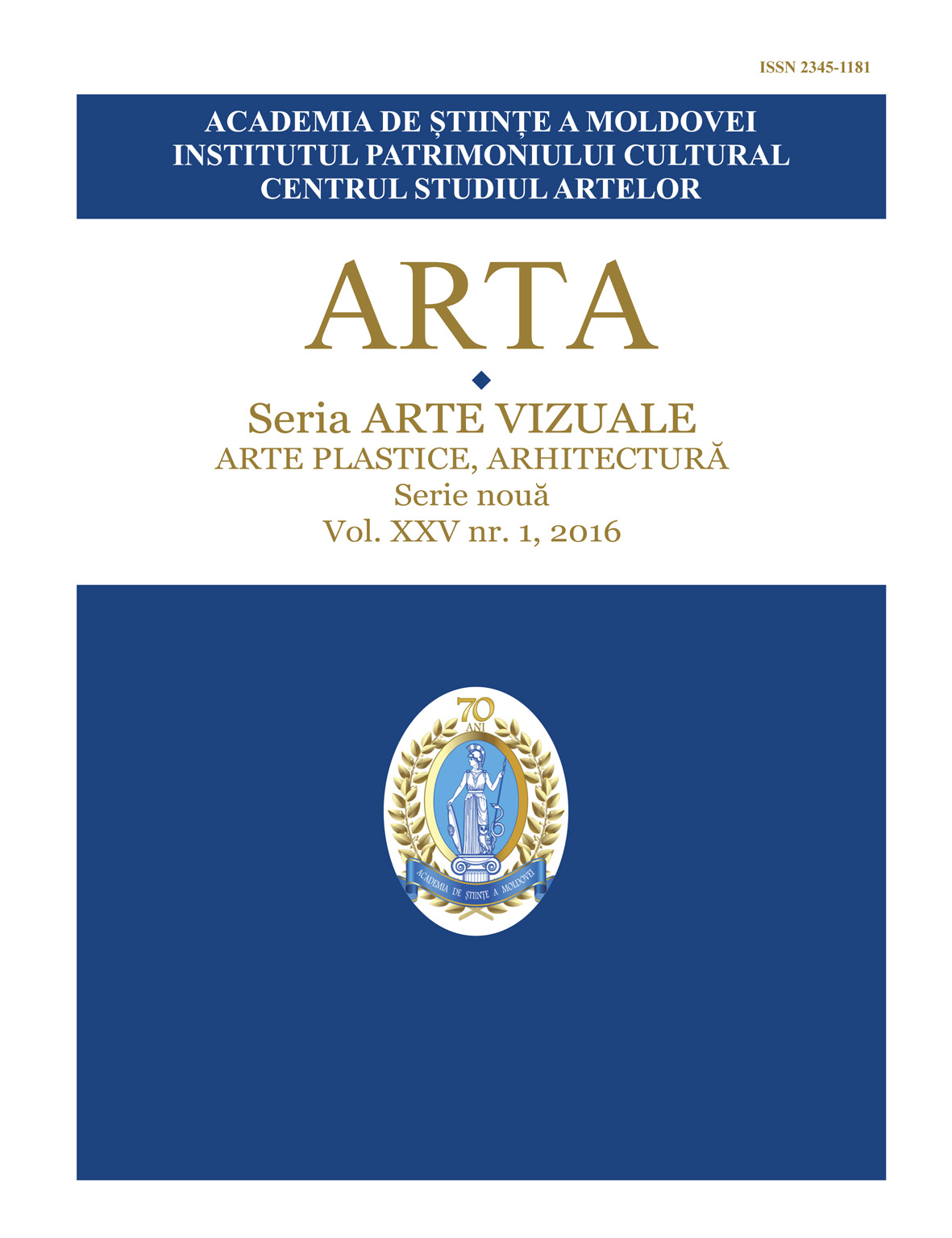Author(s): Marta Vukotić-Lazar / Language(s): Serbian
Issue: 2/2015
“Dobrović Generalstaff“ is the complex of buildings in the crossroads of Nemanjina and Kneza Miloša streets (Kneza Miloša no. 33-41), so called „building A“ (till the bombardment in 1999 „Generalstaff of the Yugoslav army“) and „building B“ with the tower (till the bombardment in 1999. “Yugoslav Secretariat for National defense“). As the urban planning motif of “Big Belgrade“, with its symbolism matched with the symbolism of New Belgrade erection, this space of great artistic-ambience potentials, of a specific typology, character and design, represents central point of continuity and integrity of Belgrade. „Meta square“ or the „Square Sutjeska“, as Dobrović named this intersection (Dobrović 1960, 10-11) carries various meanings of the different historic layers, and the complex of buildings itself is the most representative work of the Serbian architecture in 20th century, created in accordance to European trends in architecture and urban planning of that time. The complex is demolished in NATO bombardment of Belgrade in 1999. Despite the fact that the functional role of these structure no longer exists, symbolic character of the place is still living and warning, and even in ruins it is the central point of Belgrade's identity. “Dobrović Generalstaff“ was declared a cultural monument on December 12th 2005. As a „victim“ of violence and destruction, the complex is still under attack of individuals decreasing its significance, identifying it with ideology and politics of SFRJ and introducing it as a symbol of „oppressors and enemies“, not deserving as such to be renewed and preserved. Visionary work of the architect Nikola Dobrović (1897, Pécs - 1967, Belgrade) on conceptualization of “Big Belgrade“, metropolis on the Sava and Danube, and his role in construction of New Belgrade, central part of the future “Big Belgrade” according to his idea, and on elaboration of the Concept design of General plan for the reconstruction of Belgrade“ (completed on September 30th 1948) as well, are unavoidable drafts for the insight in and interpretation of the demolished complex of „Dobrović Generalstaff“, as a top achievement of Serbian architecture in 20th century, with a goal to encourage activities in this space as a priority of urban rehabilitation,14 aiming to upgrade the quality of urban space in general. In order to show the layers of deeply storaged contents of the past (memories), and to actualize them (remembrance) through a different dialogue with “Dobrović Geenralstaff“ the goal of this work is to draw attention to the forgotten and deeply hidden from the public exceptionally significant layers of the past and central points for understanding of this masterpiece of the modern Serbian architecture (Bulatović 2005, 15-16; Popadić 2014, 54-58). Confronted with frequent, selective (mis)use of memories concerning this complex and numerous (meta)thesis directed to lower the value of this cultural good, or „heritage object“, in favor of minor selfish interests, the goal of this work is to indicate the significance of its consideration - by clarification another one in a sequence of insufficiently known „memorial contents“, equally significant draft as the founding of the Urban Planning Institute od NR Serbia and establishing of the new urban planning professional staff in the period after the Seond World War in the times of renewal and constructions, led by the architect Nikola Dobrović - from the point of view of its understanding as a „witness process“ and of its esthetic, historic and documentary exceptionality“ (Bulatović 2005, 8; Eko 1995, 33).
More...






