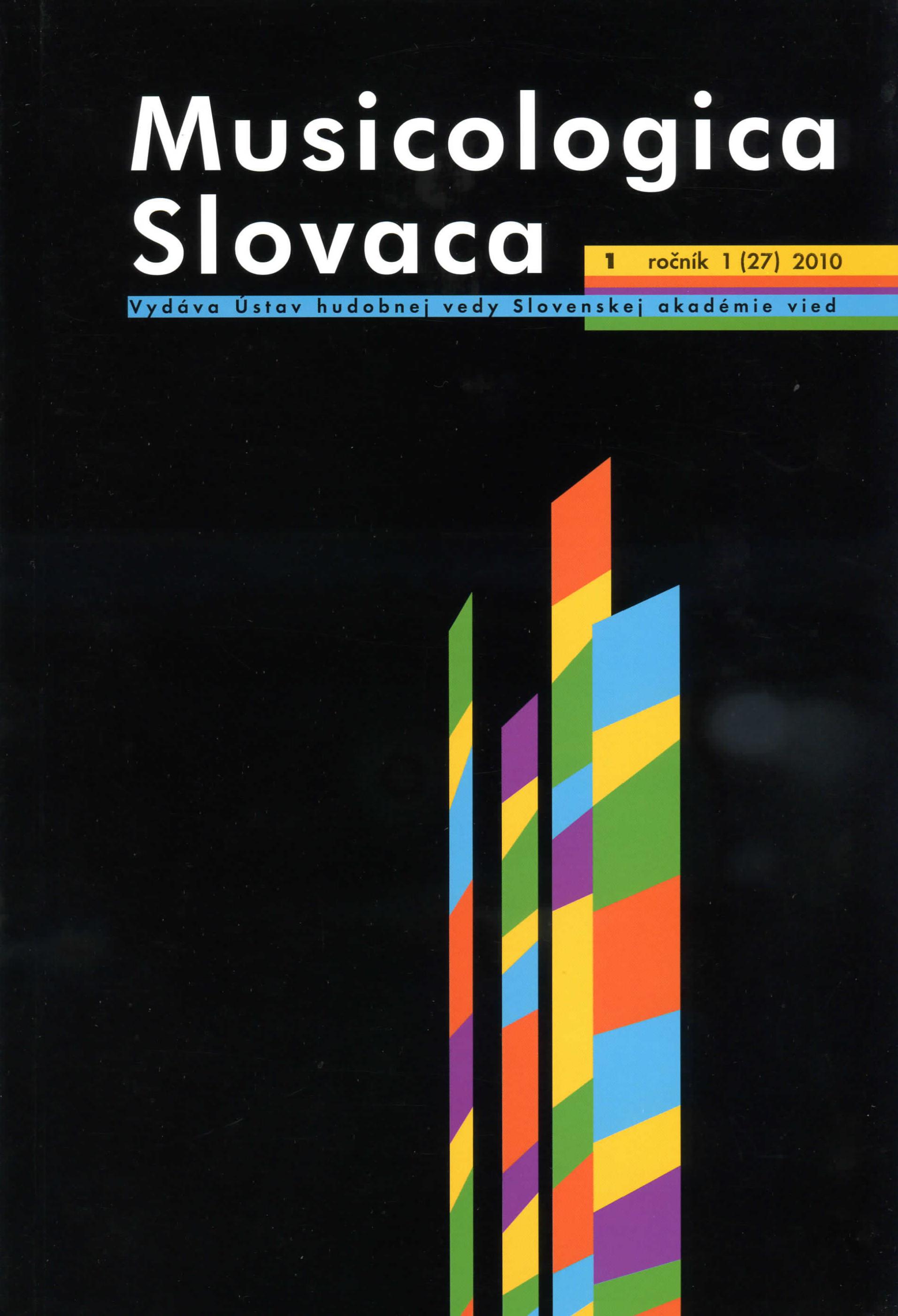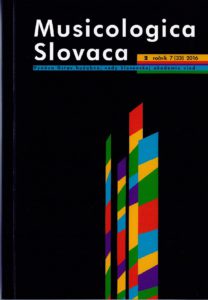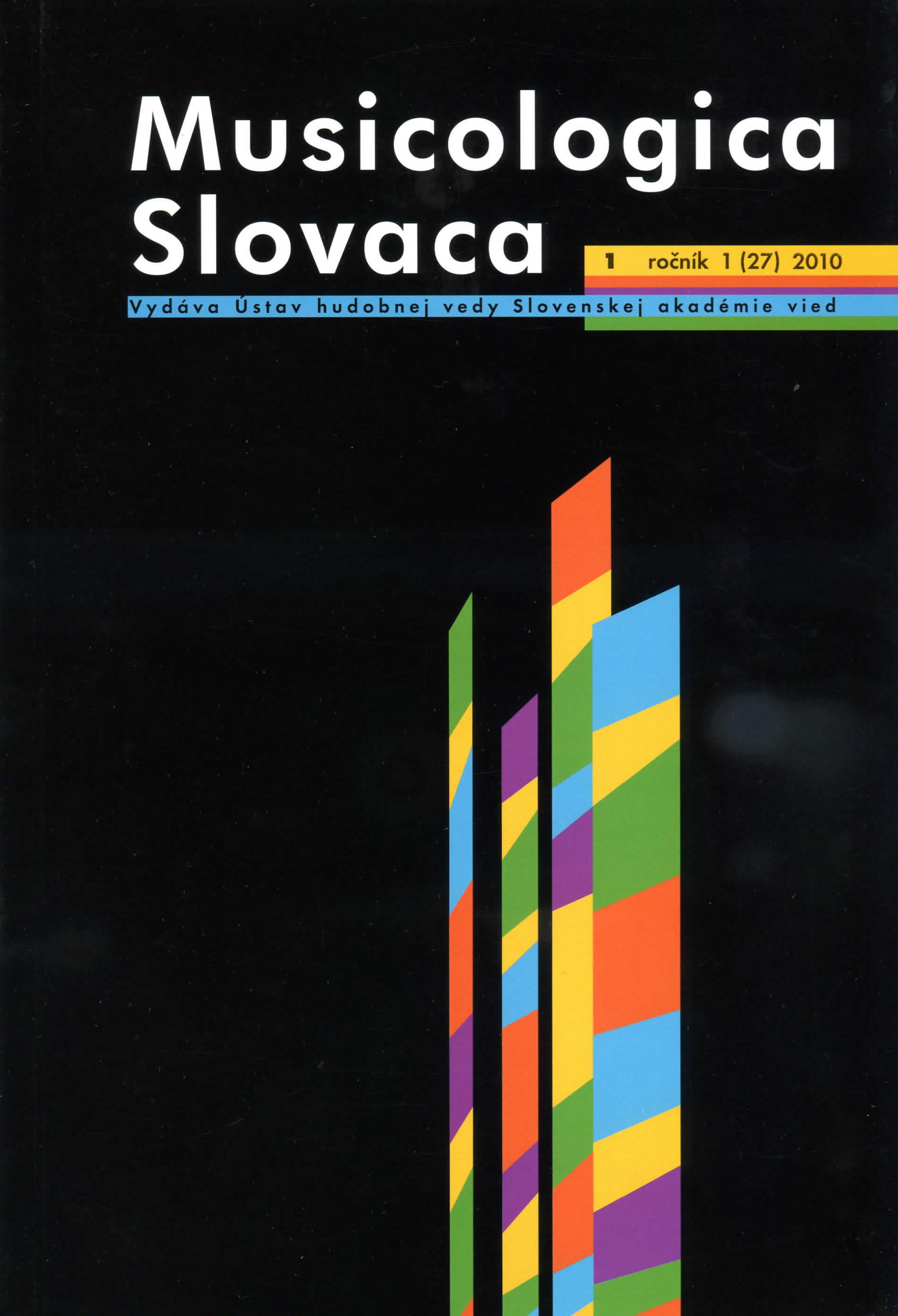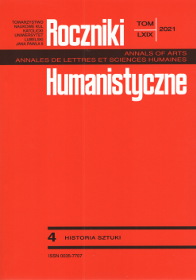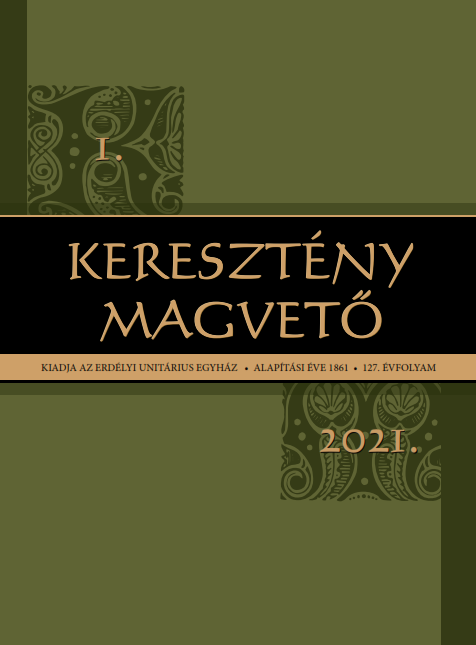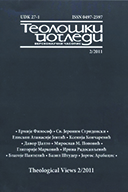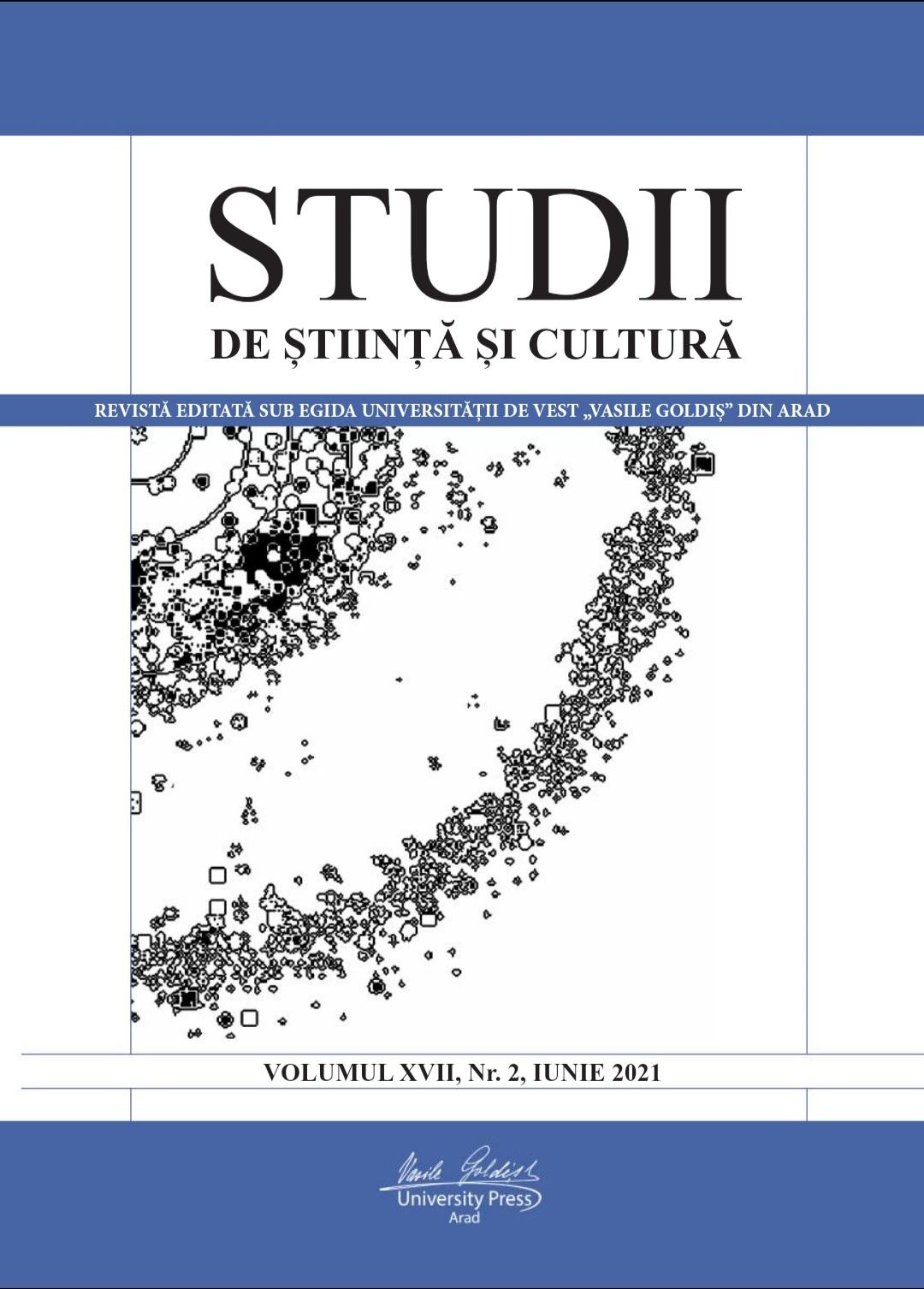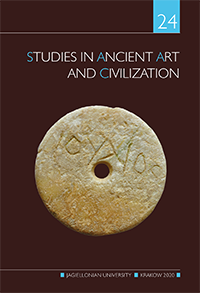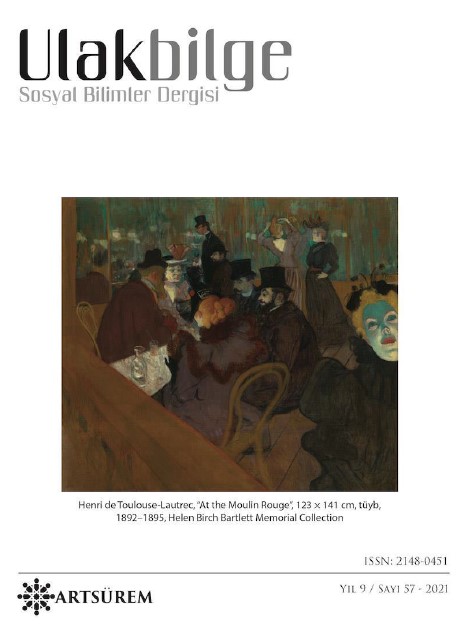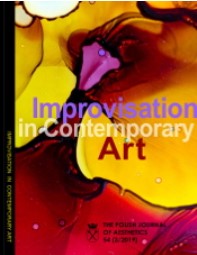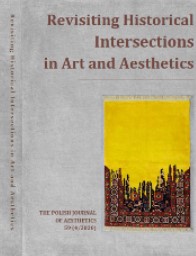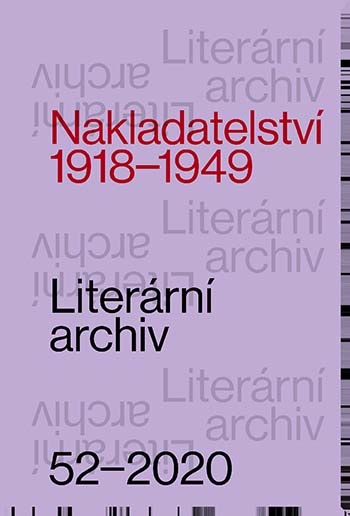Author(s): Beáta Bordás / Language(s): Hungarian
Issue: 1/2021
In order to commemorate 100 years from the passing of the renowned Transylvanian architect Lajos Pákei (1853–1921), this study presents one of his greatest accomplishments, the Unitarian church from Székelyudvarhely, focusing on the description of the newly discovered original plans drawn by the architect himself, but also analysing the role of this building in Pákei’s oeuvre. During his career, Pákei projected more than a hundred buildings (among them, high-priority public buildings) and several funeral monuments or sculptural decorations, becoming the most important Hungarian architect from Kolozsvár (Cluj-Napoca) at the last quarter of the 19th century and around the turn of the 20th century. One of his main professional interests was finding the ideal layout and style for the newly built Unitarian churches, resulting in seven churches which were constructed according to Pákei’s plans and seven others remaining only on paper. In addition to these, he also projected the Roman-Catholic parish church from Dicsőszentmárton (Târnăveni), and – presumably – three other Unitarian churches. This long string of Unitarian churches starts from the first project for the monumental church in Bölön (Belin) dating from 1891, and finishes in 1917, with the plans for the church from Brassó (Brașov). The Unitarian parish from Székelyudvarhely (Odorheiu Secuiesc) was established only in 1872, and following a long preparation period, the small community decided to build a church only in 1891. After two failed attempts to project and construct the church, in 1901 the Unitarian Church commissioned Pákei to draw the plans for an imposing building. In April 1902 he finalised the design, and miraculously, the original folder containing all the floor plans and drawings for the facades survived, being rediscovered last year during the church’s renovation. Based on this plans the study describes the architectural features of this building, which was erected between 1906–1908 by a local constructor, Benjámin Fekete. The church’s layout resembles the initial plan for the church from Bölön (Belin) (1891), combining the central and longitudinal plan, but after this building, Pákei started to design churches with central plan. For the main façade of the church from Székelyudvarhely (Odorheiu Secuiesc), Pákei merged elements of the Italian Renaissance and Classical Greek architecture, resulting in an imposing and balanced outlook, which harmonises well with the simplified interior.
More...
