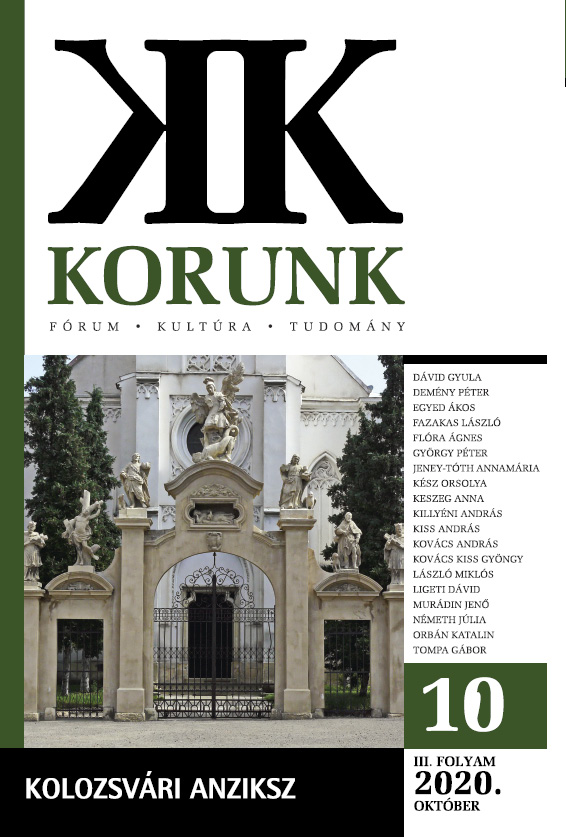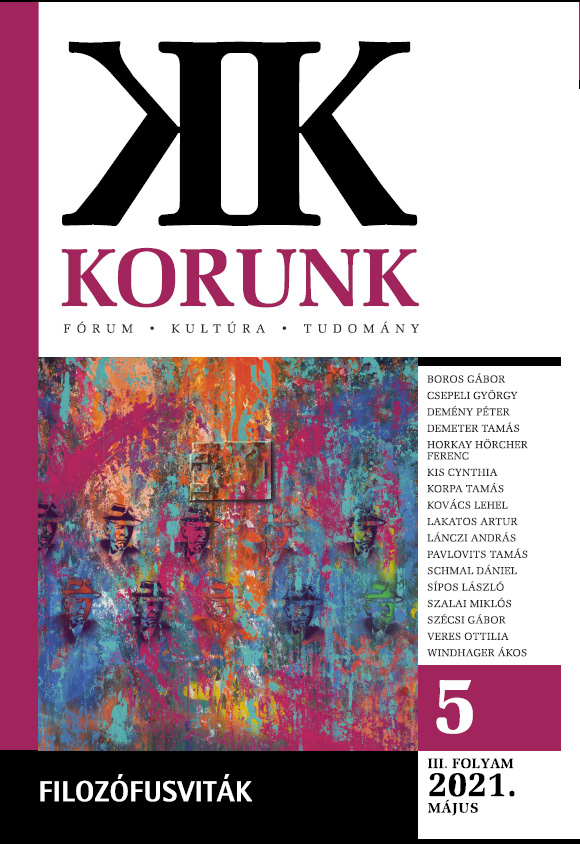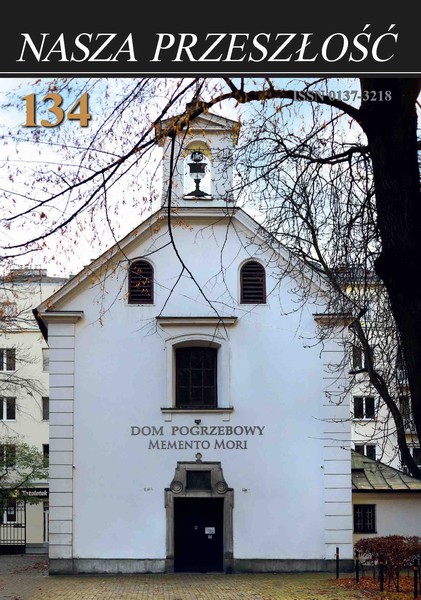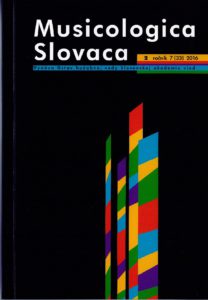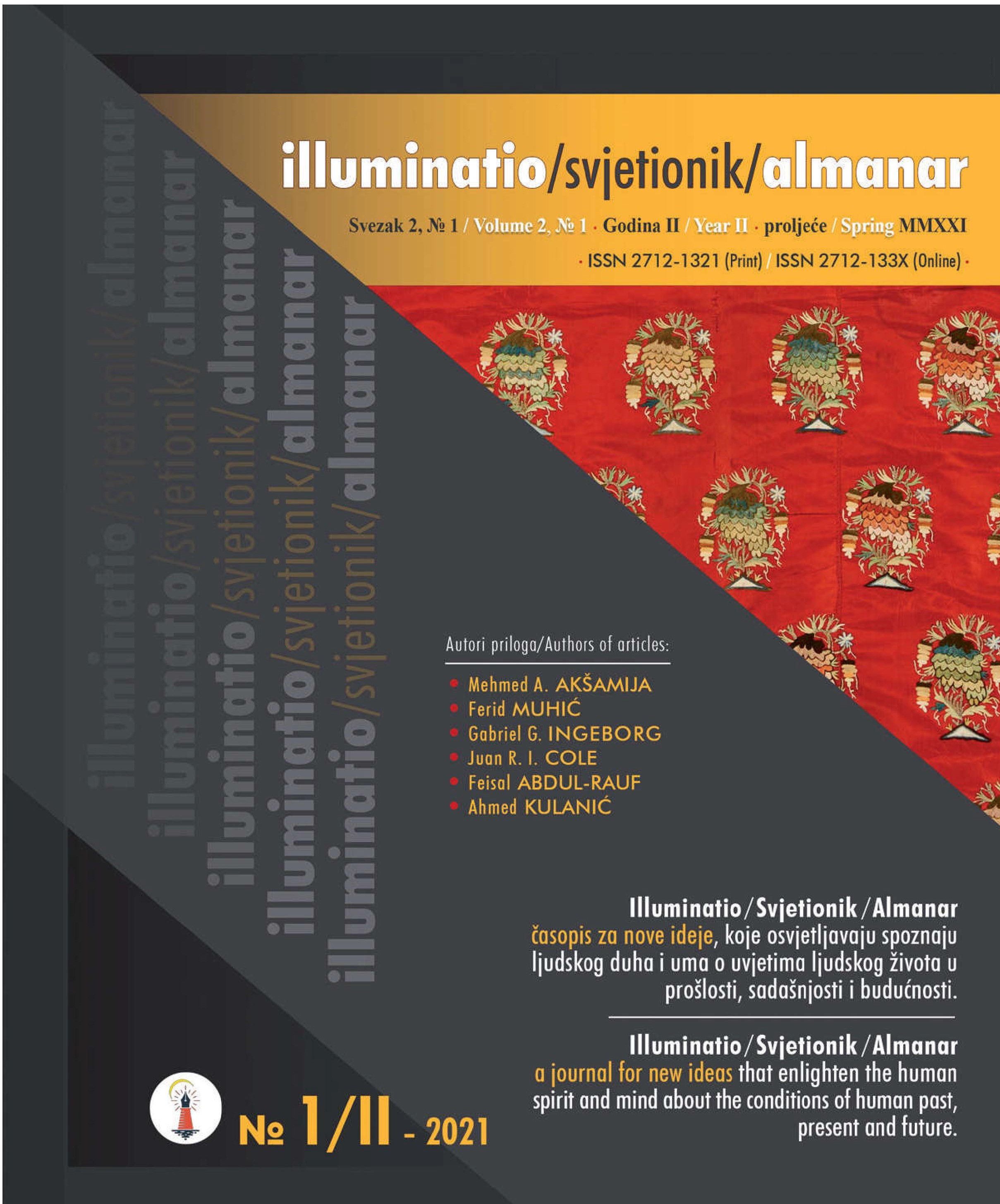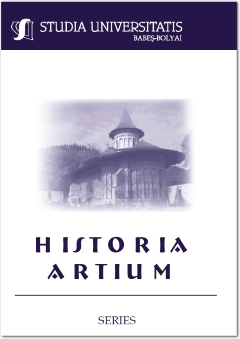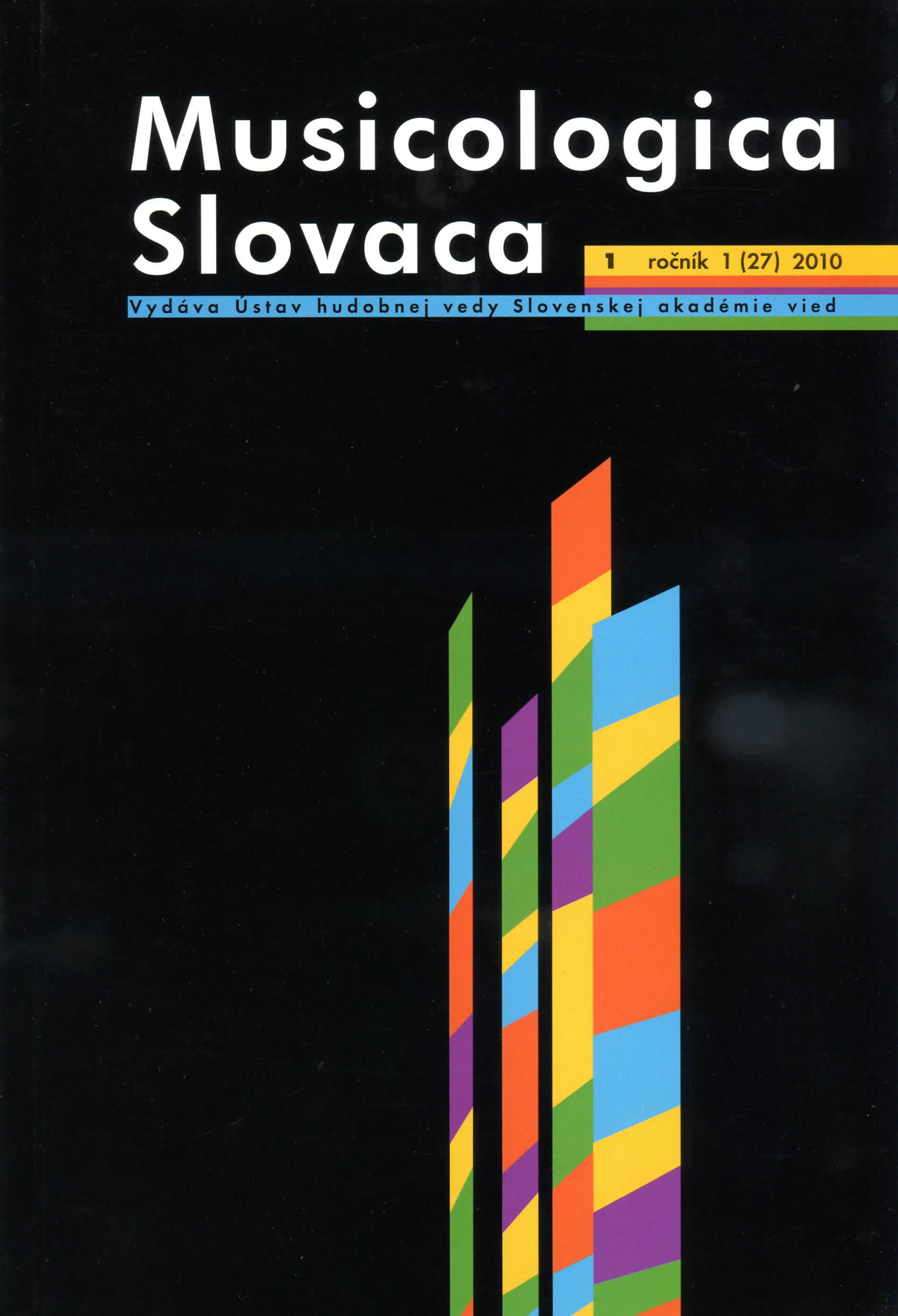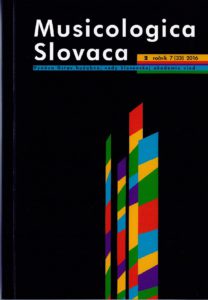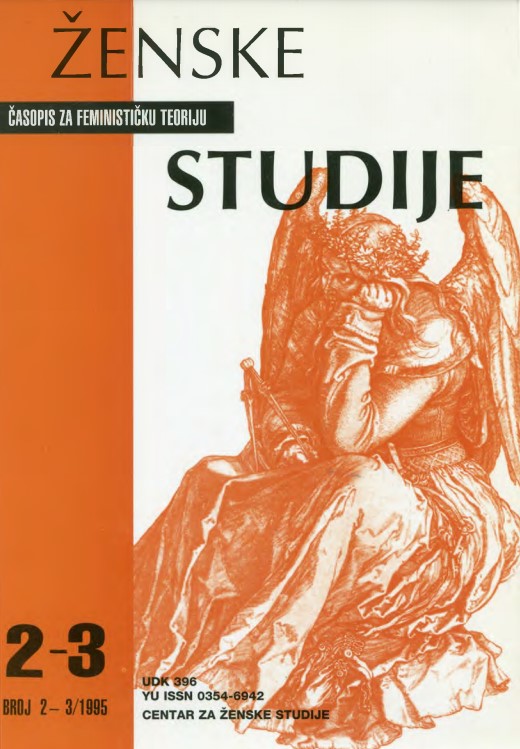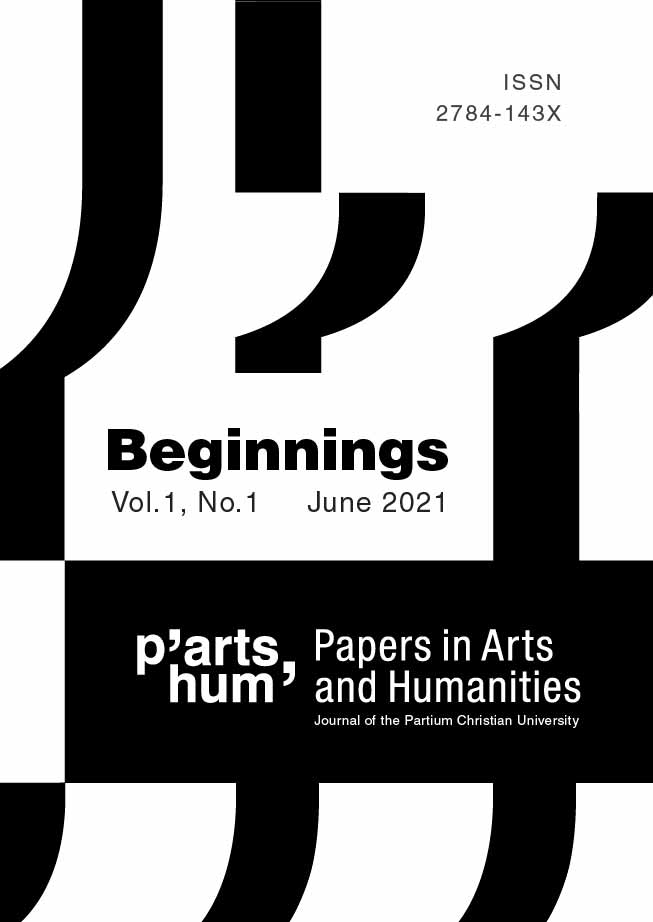Author(s): Ina Vădeanu / Language(s): Romanian
Issue: 1/2020
“Maestri muratori” and Transylvanian builders, within the architectural program of the “Greek Catholic Episcopate Gherla” between 1853 and 1918. In the second half of the 19th century, in Transylvania there was a demand for specialized labor, on construction sites such as the construction of railways, the construction of roads and bridges for which Italians came from areas with a recognized constructive tradition, such as those in the Trentino area, are encouraged and supported by the Austrian administration to emigrate. The Italian emigrants in Transylvania, mostly working in the field of construction, were a community poor in resources, but rich in human resources and entrepreneurship. In the alternative, these Italian builders, “master builders”, permanently established in Transylvania will contract smaller construction sites, proposals of wealthier rural parish communities, the case of former border villages able to financially support more elaborate constructions, morpho-stylistically and decoratively, regulated under the umbrella of the same imperial restrictions under which it was built in all Austrian provinces of the period. In the absence of relevant archival data on the paternity of the buildings discussed here, the priority tool of this study to identify the collaboration of Italian “master builders” is the stylistic investigation based on the certainty of their presence in the context of three church buildings related to the reference period: from Cășeiu, built by Antonio Baizero from Udine, the Roman Catholic church from Ileanda, built by Italian emigrants to serve their religious service and the church from Livada (Dengeleag), built by Lorenzo Zottich, possibly belonging to a second generation of emigrant builders Italians in Transylvania. All these constructions have common stylistic features, integrated into one of the three representative categories, identified within the “Greek Catholic Episcopate of Gherla”, namely the most elaborate architectural model agreed by the Austrian authorities: rural churches with a single tower on the facade, tower with a neoclassical baroque-inspired profiling that also involves the most complex local level of labor of the moment. In the context of the lack of relevant archival data on the constructive paternity in most of these buildings, the identification of the presence and participation of Italian builders on construction sites within the “Greek Catholic Diocese of Gherla” uses as main study tool, stylistic analysis of monuments, which results in the launch of hypotheses meant to be validated in the future through applied studies by the archive. Morpho-constructive characteristics similar to the churches in Cășeiu, Ileanda, Livada (Dengeleag) crowned by the presence of the neo-baroque tower, the corrugated cornice that integrates decorative clocks, with a high level of difficulty in terms of construction, indicate a possible presence of Italian emigrant builders: Orman, Cluj County (1865-1867), Livada - Dindeleag, Cluj County (1868), Buciumi, Sălaj County (1872), Rus, Sălaj County (1890-1894), Poieni, Cluj County (1892), Apahida (1892), Borșa (1900), Dobricul Mare, Bistrița Năsăud county (1902), Sâncraiu Almașului, Sălaj county (1902), Agrieș, Bistrița Năsăud county (1905-1906), Șieu Cristur (1906), Bistrița Năsăud county, Lunca Ilvei (1906-1910), Bistrița Năsăud county, Chizeni (1910), Bistrița Năsăud county, Urișor (inc. 1910), Cluj county, Rohia, Maramureș county (1911), Church from Sașa (1907-1911), Alba county, Diviciorii Mici, Cluj county, (1912), Surduc, Sălaj county (1913), Câțcău, Cluj county (1914). However, the final demonstration remains to be validated following documented related archival studies.
More...
