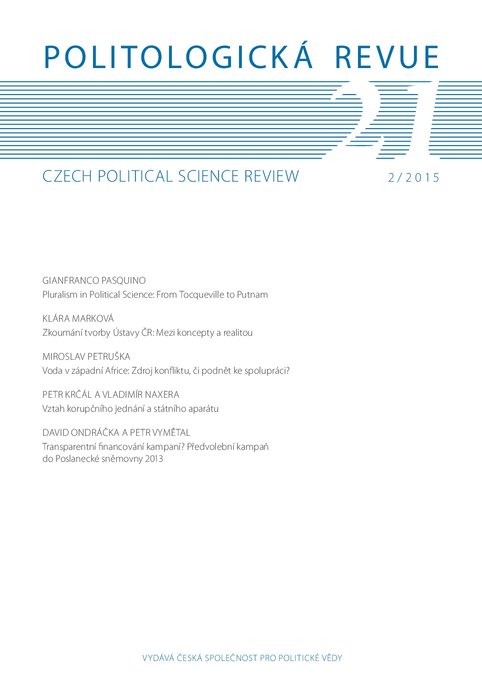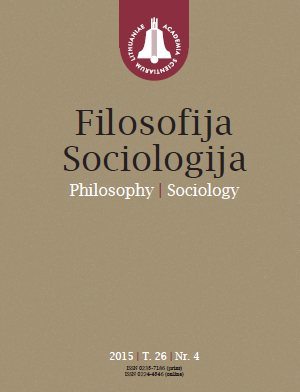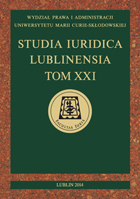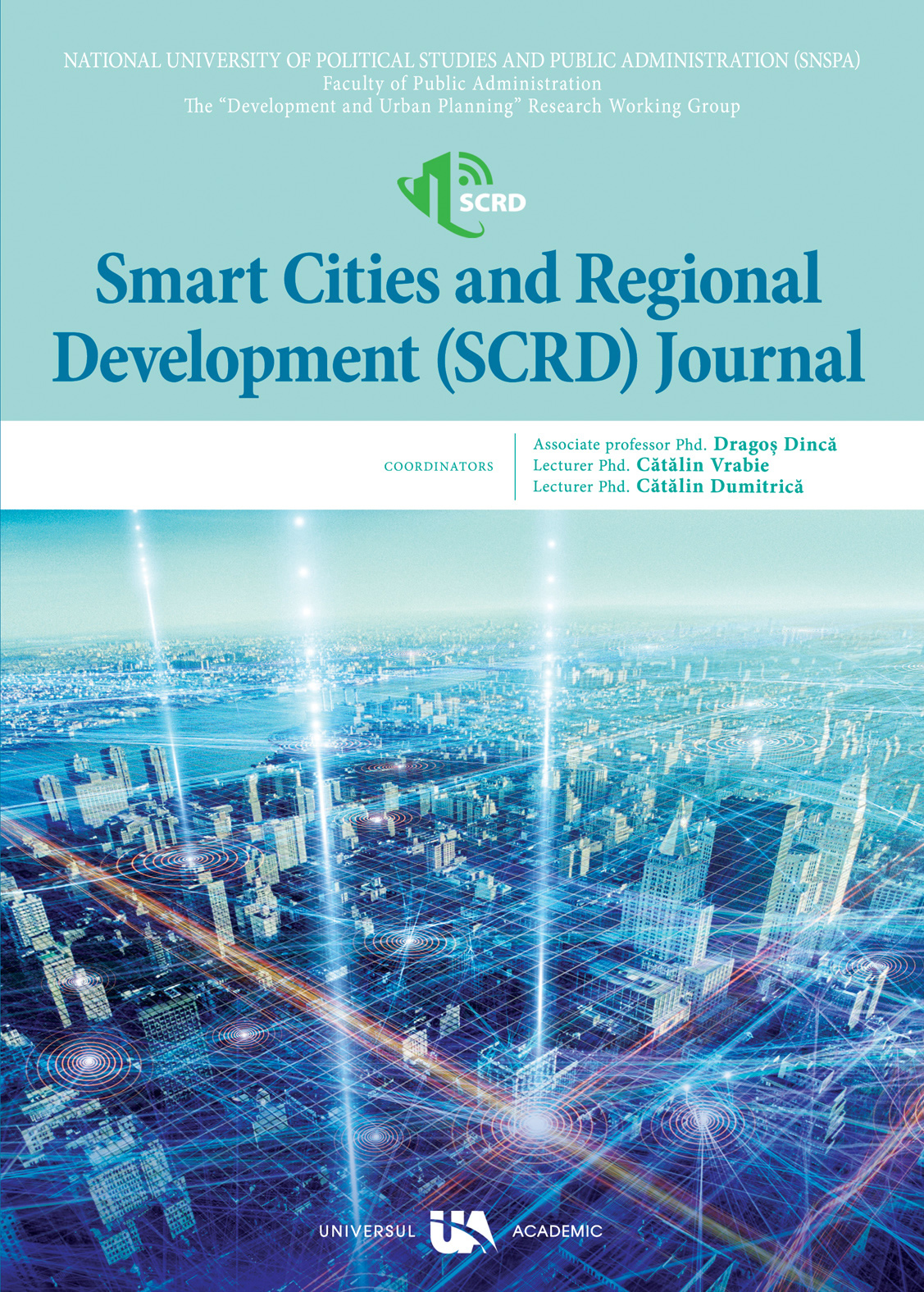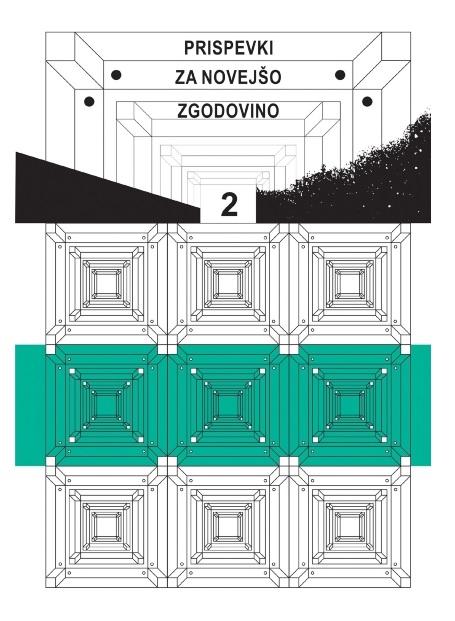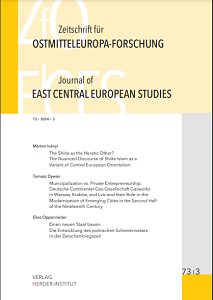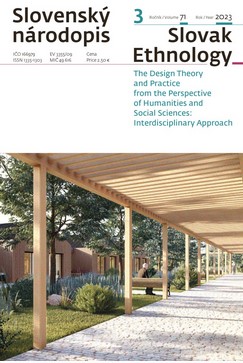Author(s): Inga Karlštrēma / Language(s): Latvian
Issue: 19/2016
Generation of electric power increased rapidly in the late 19th century. Riga introduced these new technologies very early: the first electric bulbs were switched on here as early as 1876. In the 1890s, more than twenty small private power stations operated in Riga. The first small power station funded by Riga’s municipal government was constructed next to the Riga City Theatre and canal in 1887. In the early 20th century, the local authority monopolised this field and created the first centralised power supply system. This article explores the construction history and architecture of Riga’s power utilities, including the small architectural forms that emerged in Riga’s urban environment along with the building of the main electric power plant. Riga City Power Station in Andrejosta. Situation, Construction History and ArchitectureRiga’s municipal government was interested in commissioning effective and lasting utility structures; therefore high-level specialists with a European reputation were invited to design projects in fields where there was no previous local experience. Engineer Oskar Miller (1855–1934) from Munich, founding father of the German electrical power industry and co-founder of the international concern Allgemeine Elektrazitäts-Gesellshaft (AEG), had become renowned in the sphere of urban electrification. When the municipality approved the introduction of a centralised electric supply system in late 1901, Miller was entrusted with designing the power station. Early on the location of the power station was allocated at Andrejosta, an industrial territory quite close to the city centre as well as next to the railway and waterway. Miller devised the power station project in 1902. Architect Karl Felsko (1844–1918) worked out the project’s details, endowing the overall image of the power station complex with architectonic expressiveness. Construction supervised by Felsko began in 1903 and the object was put into operation on 1 May 1905. Felsko had given the silhouette of the building ensemble a dynamic nature, and a small tower with a pyramidal spire served as a vertical accent, emphasising the power station entrance. This element could remind one of a sacred architectural ensemble. Besides, unlike most examples of Riga’s industrial architecture built of yellow brick, the power station complex was constructed of red brick. The colour may have been chosen because of parallels with the sacred tradition in the shaping of the image of the complex. The base part of the façade, bands of cornice dentils and window surrounds were plastered and painted white, creating an expressive contrast between the dark red brick wall areas and the light plastering. Comparing Miller’s sketches with the realised object, one should note that Felsko had introduced much more audacious and modern solutions for the window openings, significantly reducing the supporting function of the end wall of the turbine hall and glazing in the largest part of the wall plane. The Riga coat of arms decorated the entrance to the power station, demonstrating the municipality as the owner of the complex. Substation Architecture of Riga’s Electrical GridAlong with the electrical grid, substations were also installed: in 1905 there were 57 transformer points in Riga but in 1914 their number had risen to 306. Such small transformer points in Riga’s urban space had iron containers or kiosks set up in the early 20th century, larger structures were enclosed in purpose-built stone constructions. The stone substations were similar in appearance to kiosks. The main transformer station was located on Aleksandra (present day Brīvības) Boulevard and it was designed by the City Architect of the time Reinhold Schmaeling (1840–1917). It was a pavilion-type building enclosed by the park greenery. The building had a circular layout. The roof dome topped with a lantern was covered with dark-coloured tiles in a scale-type pattern, creating a textural effect and tonal contrast to the modelling of light façade surfaces. The form of the building with its sinuous rhythm and decorative façade finish complied with the character of Art Nouveau. The appliqué-type decorative sculpture of the façade contained modern abstract, geometric motifs of the time, such as the circle and three grooves. A geometrically stylised sun motif was included in the portal part while a naturalistic sunflower motif crowned the portal and was repeated in the décor of the cornice strip. These motifs were most likely intended to emphasise the semantic meaning of the plastic décor, bearing in mind the building’s function of introducing modern lighting in the city. The small free-standing building in the very centre of the city’s ring of boulevards had given the architect a chance to express himself as a skilful master of building. If this substation located in the city’s representational and recreation zone had stylistically valuable, individualised architecture, in other places rational simplicity and standardisation were preferred. Three so-called iron containers have survived in Riga’s public space from the early 20th century; they were mass-produced for substations by the local Union factory. It was founded as a branch of the German venture in Riga in 1898 but was taken over by the international concern AEG already in 1904. In 1914, the city had several dozens of such low-voltage switching stations. These small architectural forms were visually similar to advertising hoardings, so they came with the warning: “Do not paste advertisements here!” During World War I, most of power station equipment and transformers were evacuated to Russia in 1915 and 1916. At the end of World War II, strategic objects of Riga’s power grid, including the power station in Andrejsala, were destroyed in 1944.
More...
